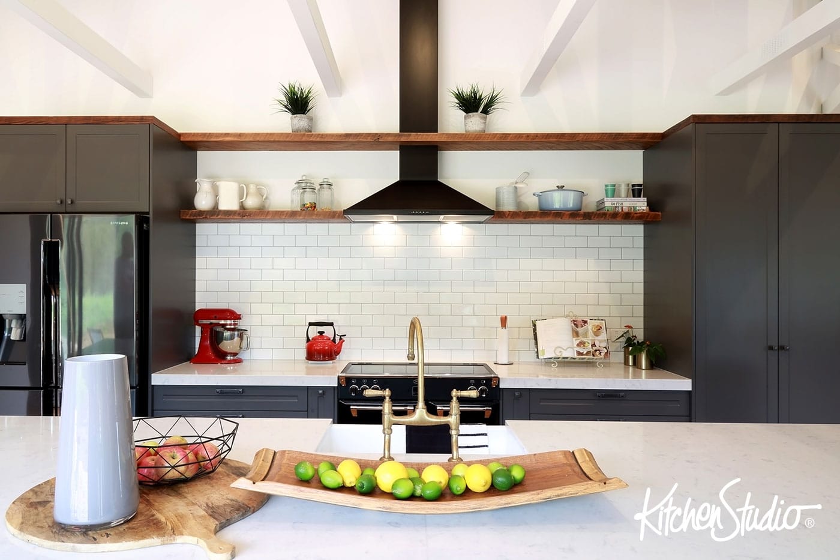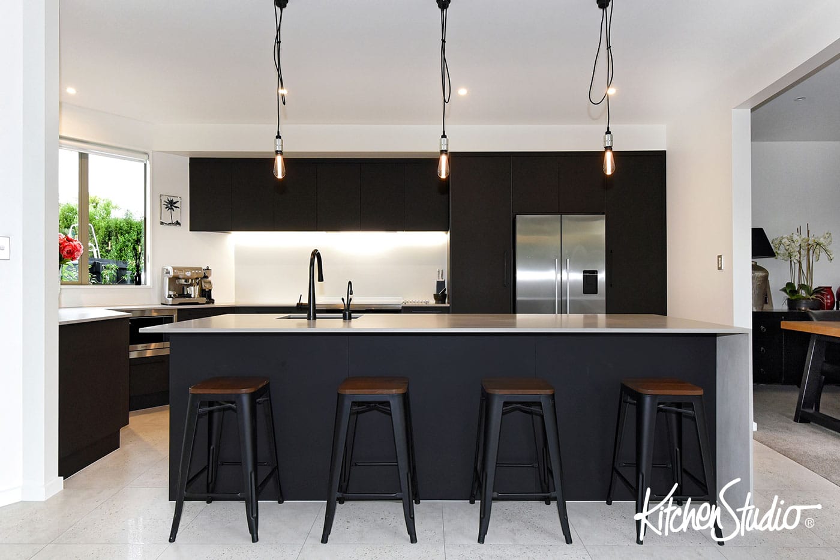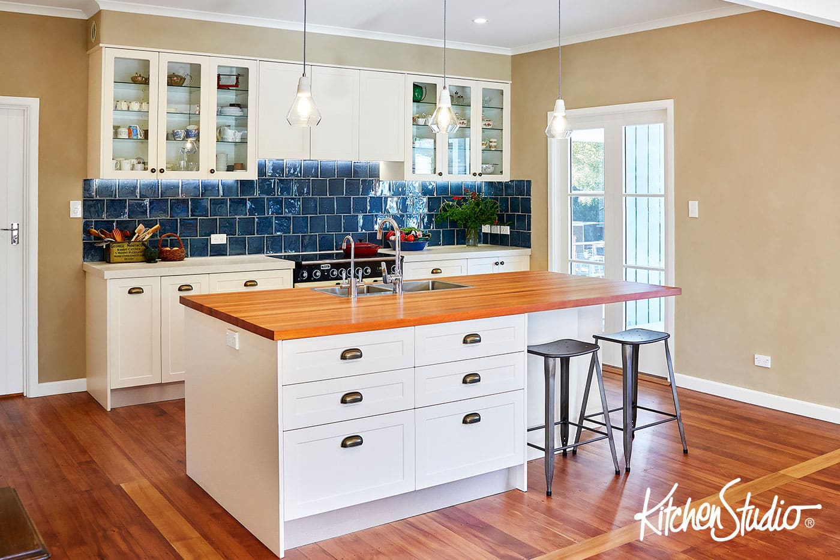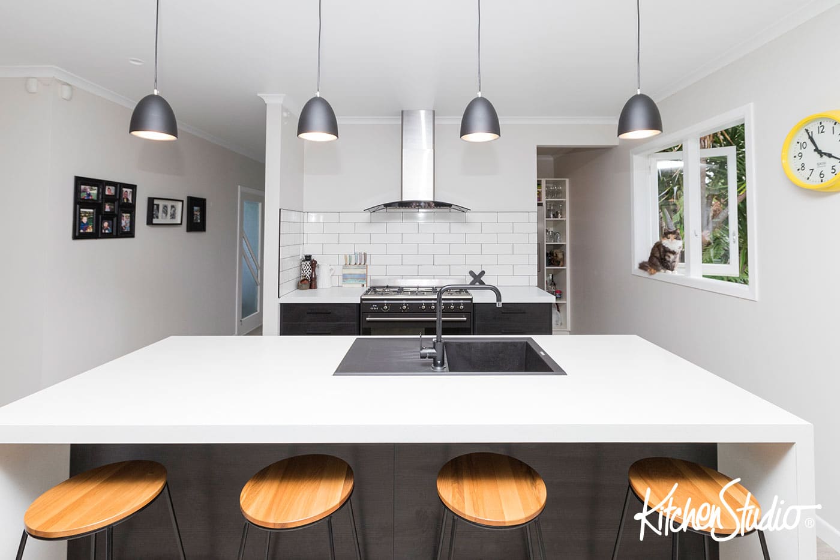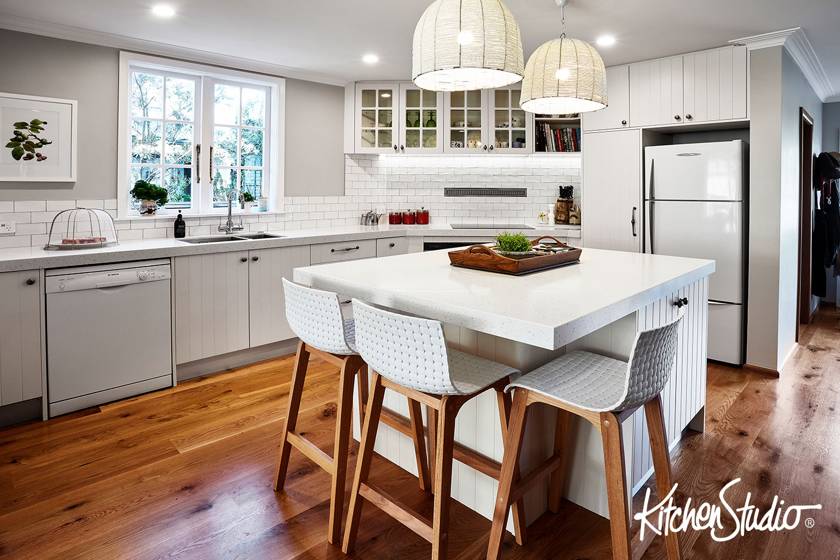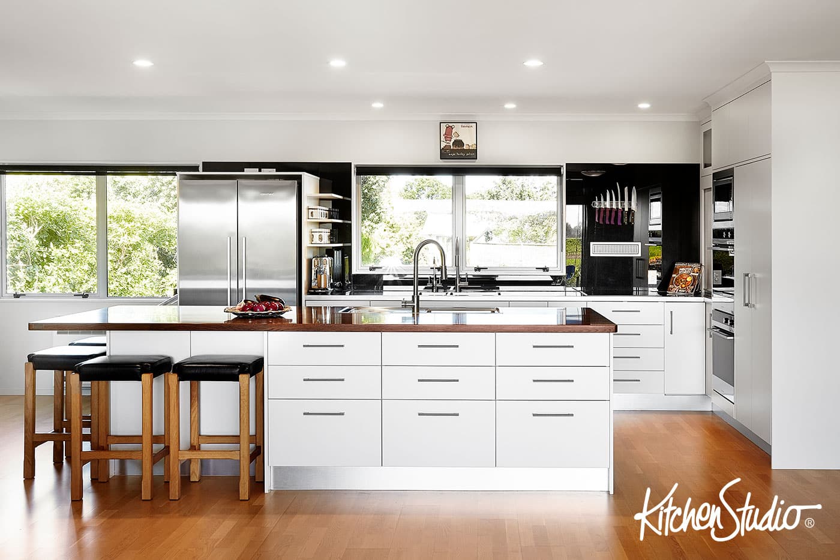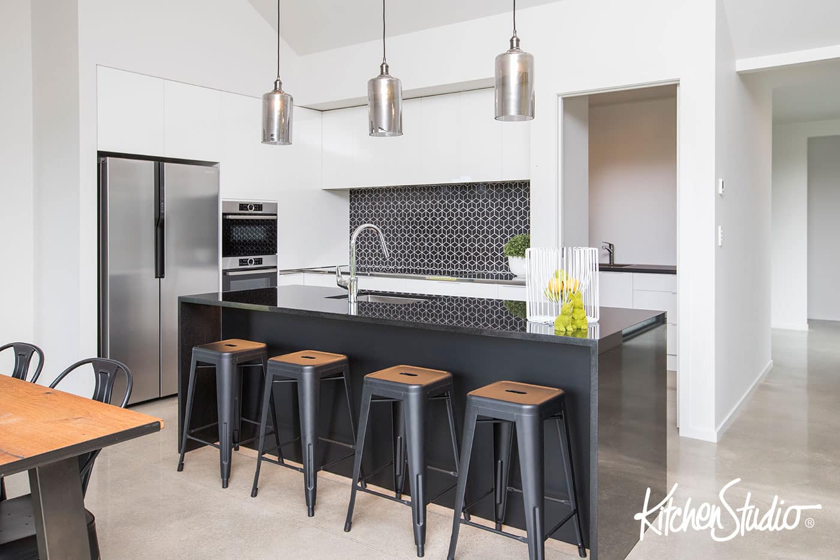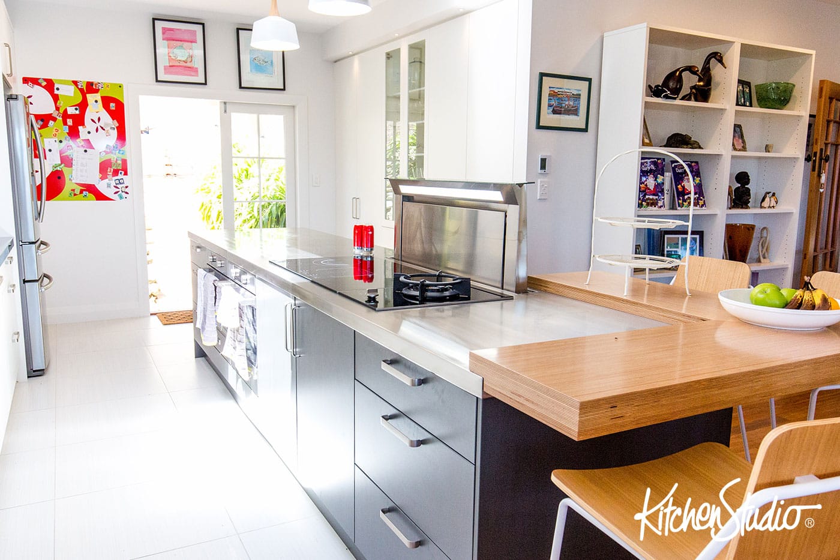Design by Surita Nel – Kitchen Studio North Shore This architecturally impressive home is surrounded by lush green countryside. The clients liked an array of design styles, including country, industrial & rustic kitchen design. However, no one style could represent the atmosphere they wanted present in their kitchen. Requirements: Design style fusion that represents the home, owners and surroundings. Modern …
Absolute Angles
Design by Sarah Makin – Kitchen Studio Christchurch Modernising this high-end home, the client required the kitchen to be dramatic and sophisticated. Smooth flush surfaces and top-end materials were a must. The challenge however were the angles that are architecturally part of this home. The client’s hope was that a modern clean lined space could be achieved by working with …
The Good Life
Design by Liz Ensor – Kitchen Studio Hastings Incorporating the hall and having French doors to the outside, as suggested by the kitchen designer, were a eureka moment. Everything on the client’s kitchen wishlist could then be incorporated. Direct access to the garden allows this couple to truly live the `good life`. Hens are in the chook-house. Vegetables are washed …
Punching above its weight!
Design by Li-Swan Lim – Kitchen Studio Hamilton Design Brief The couple with young children were renovating their 1960’s home to cater for growing family demands. It had a traditional C shaped kitchen. They needed a more open living space and increase storage and bench space in the kitchen. The husband, the main cook, had his heart set on a …
Nordic Nuance
Design by Andrea Ellis – Kitchen Studio North Shore Design Brief The clients were very clear on their vision for their new kitchen. Firstly, it was very important that a combination of wood, natural tones with crisp white cabinetry was used to give a “scandy” feel. Secondly, they wanted to incorporate an “uber” modern kitchen into their grand colonial villa …
Light & bright
Design by Liz Ensor – Kitchen Studio Hastings The old kitchen was a mix of forest green and timber. Red walls were an attempt to brighten the room. There was an odd mix of tall cabinets enclosing the space. The oddly shaped island incorporated the cooktop. Nothing really worked. The client said to the designer, `just do it`. The available …
Life changes
Design by Liz Ensor – Kitchen Studio Hastings The original Kitchen Studio kitchen was still in good nick. However, life had changed dramatically for this couple now they have a toddler to consider. The kitchen was in the back corner. Although it was only seven years old the clients realised it was not working for their new lifestyle. Having two …
Island View
Design by Matthew Burton – Kitchen Studio Tauranga Project Brief: Situated on the sand dunes of Papamoa, this kitchen was part of a complete rebuild of a 1990’s two storey executive home. The clients were returning to New Zealand after a working life as ex-pats. Drawn to the beach-front lifestyle, they were keen to have a home they could open …
Crisp, Bold Minimalism
Design by Li-Swan Lim – Kitchen Studio Hamilton A couple with a young family were building their architecturally designed dream home. It had generous dimensions and high stud ceilings. They wanted a sleek minimalistic kitchen which functioned well, could facilitate social interaction, and above all, looked stunning. A scullery and a gloss finish were non-negotiable wishes. Solution The kitchen was …
Chef’s Dream Island
Design by Avesh Vather – Kitchen Studio Nelson Claire and Liam came to us with a vision for their dream kitchen. They wanted something aesthetically bold, functional and easy to maintain. Their brief included the requirement to be able to work and entertain in the same space without discomfort or crowding of either the cook or guests. The space available was both long and tall, …






