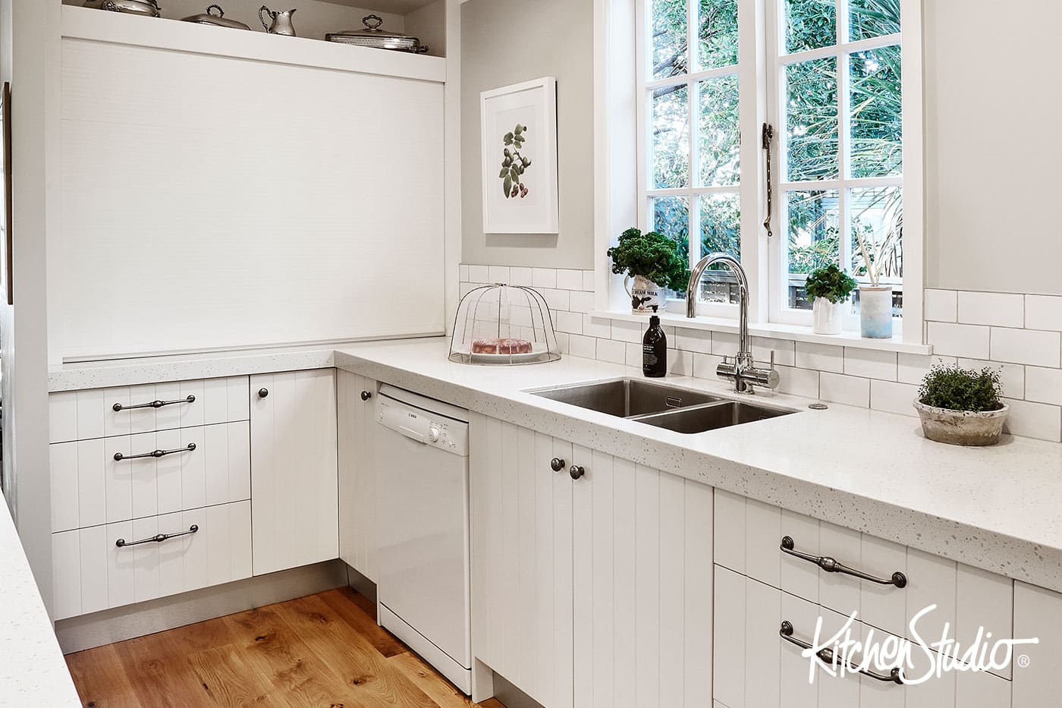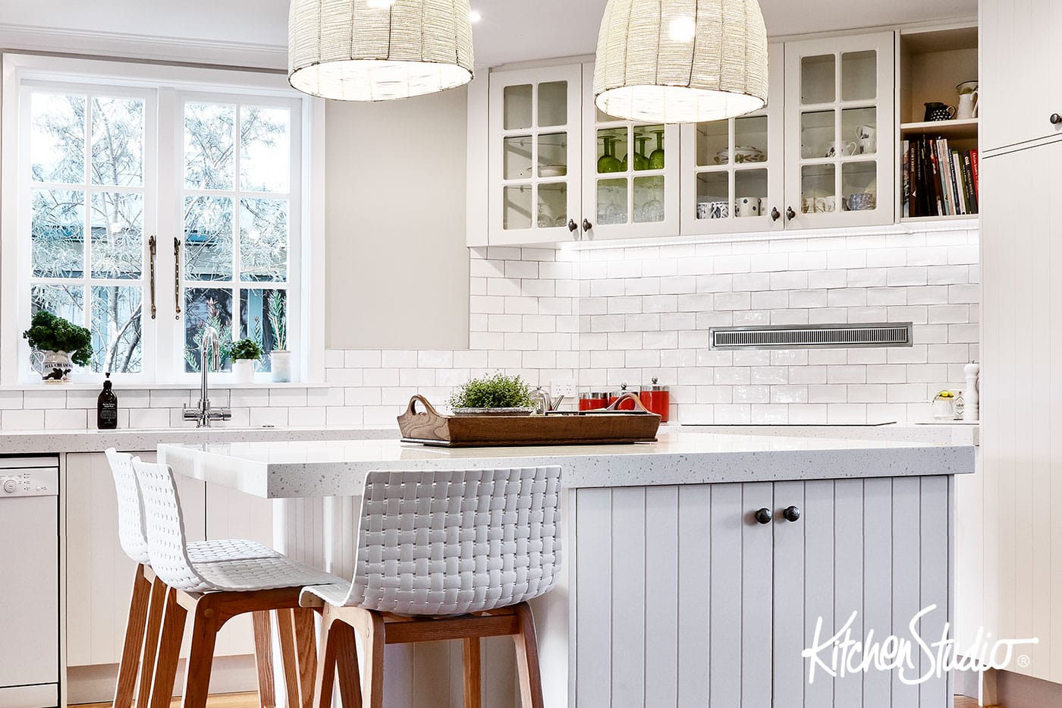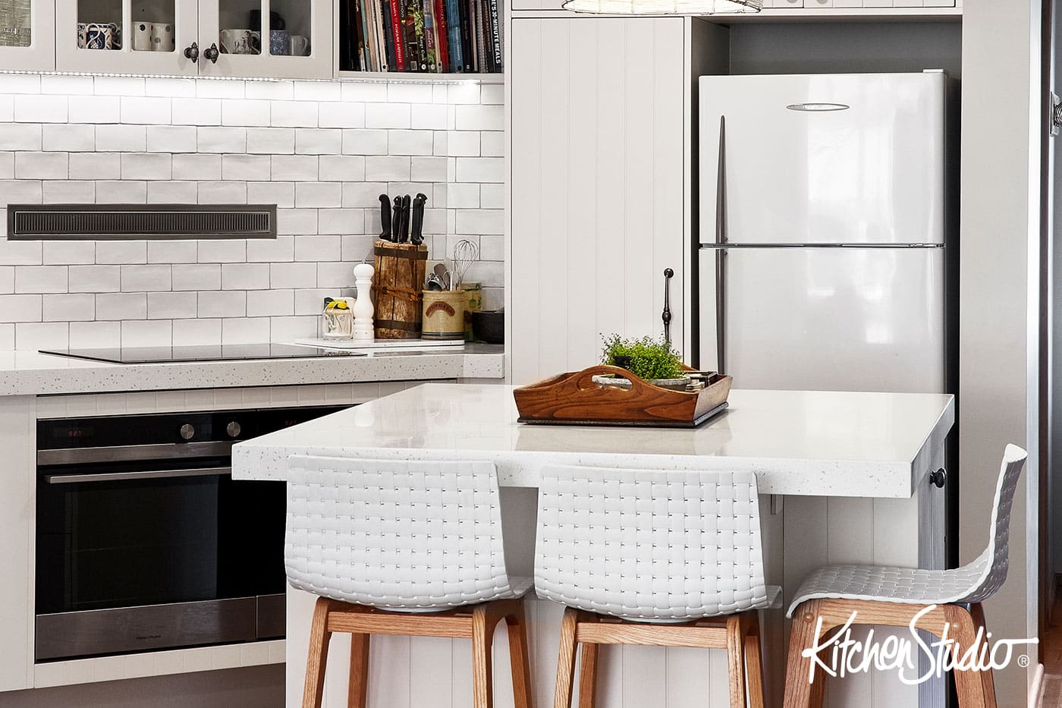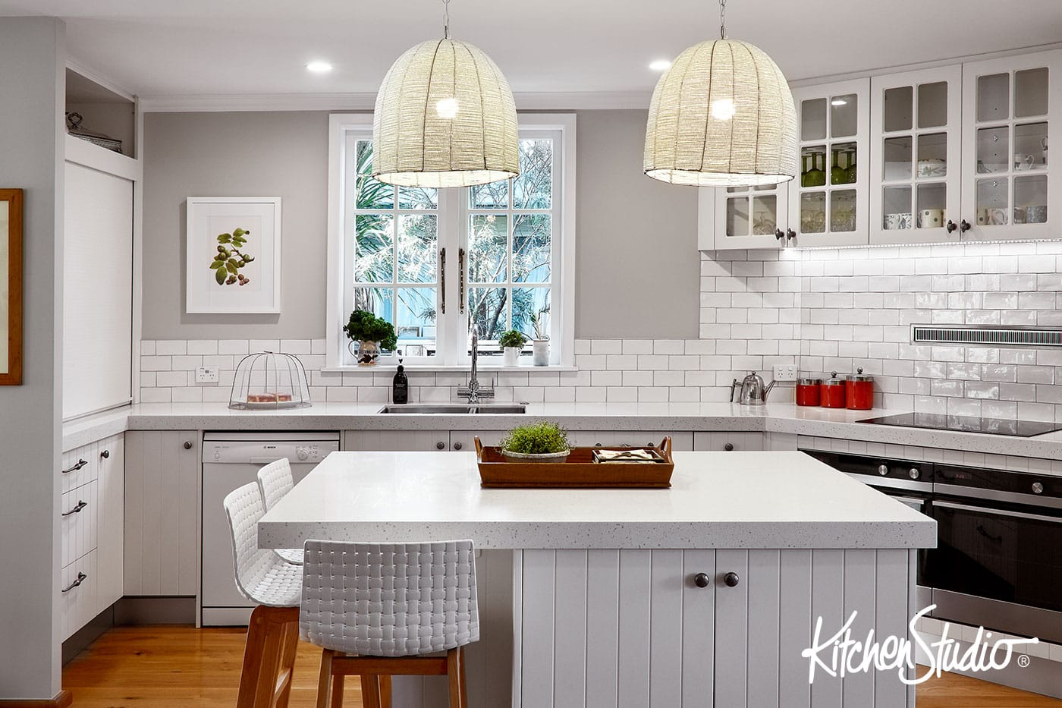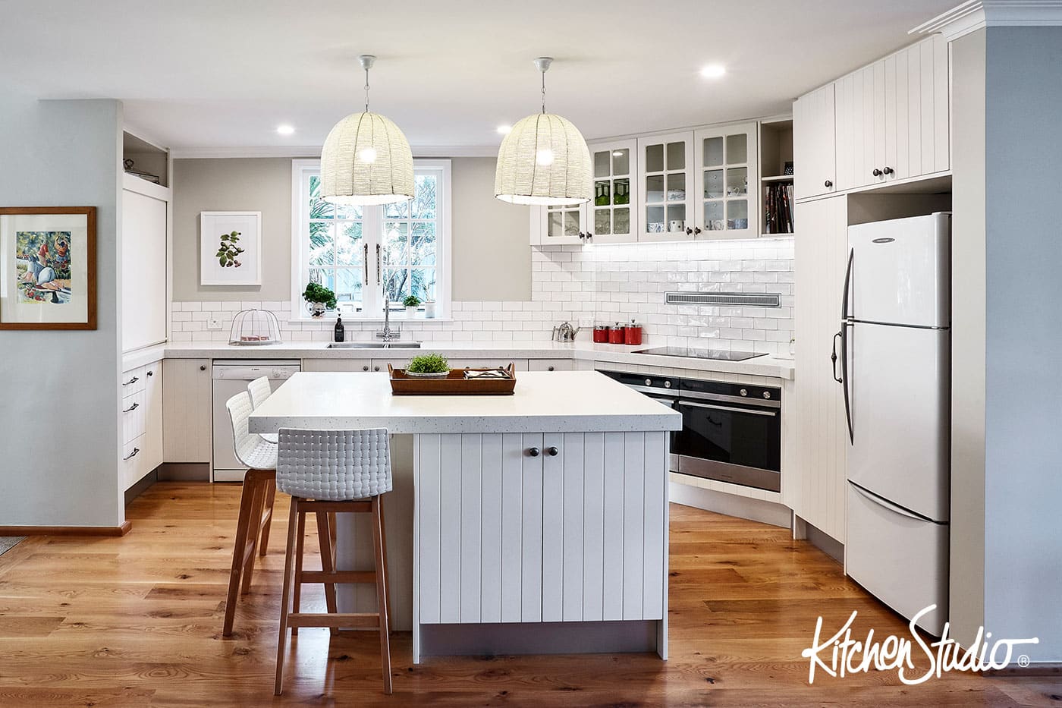Design by Liz Ensor – Kitchen Studio Hastings
The old kitchen was a mix of forest green and timber. Red walls were an attempt to brighten the room. There was an odd mix of tall cabinets enclosing the space. The oddly shaped island incorporated the cooktop. Nothing really worked.
The client said to the designer, `just do it`. The available floor space has not changed. The window has been swapped to match those in the rest of the room. Sinks have remained under the window. Cooking has been relocated to the back wall. Extraction is in-wall with the motor mounted under the floor to reduce the noise. Useable bench area has increased two-fold. Storage is accessible in drawers and bench pantry with roller door. Twin ovens allow this busy working couple to be maximising their time in their kitchen.
The colour scheme of warm whites was chosen to brighten the space which is south facing. Timeless finishes suit the age of the home. A new timber floor has added lightness too. Treasured family silver is not used often but the clients like that there is a place for it.
Friends are impressed with the makeover unbelieving this can be the same space. Stories are shared with a glass of wine around the island whilst waiting for dinner from the hospitable hosts.






