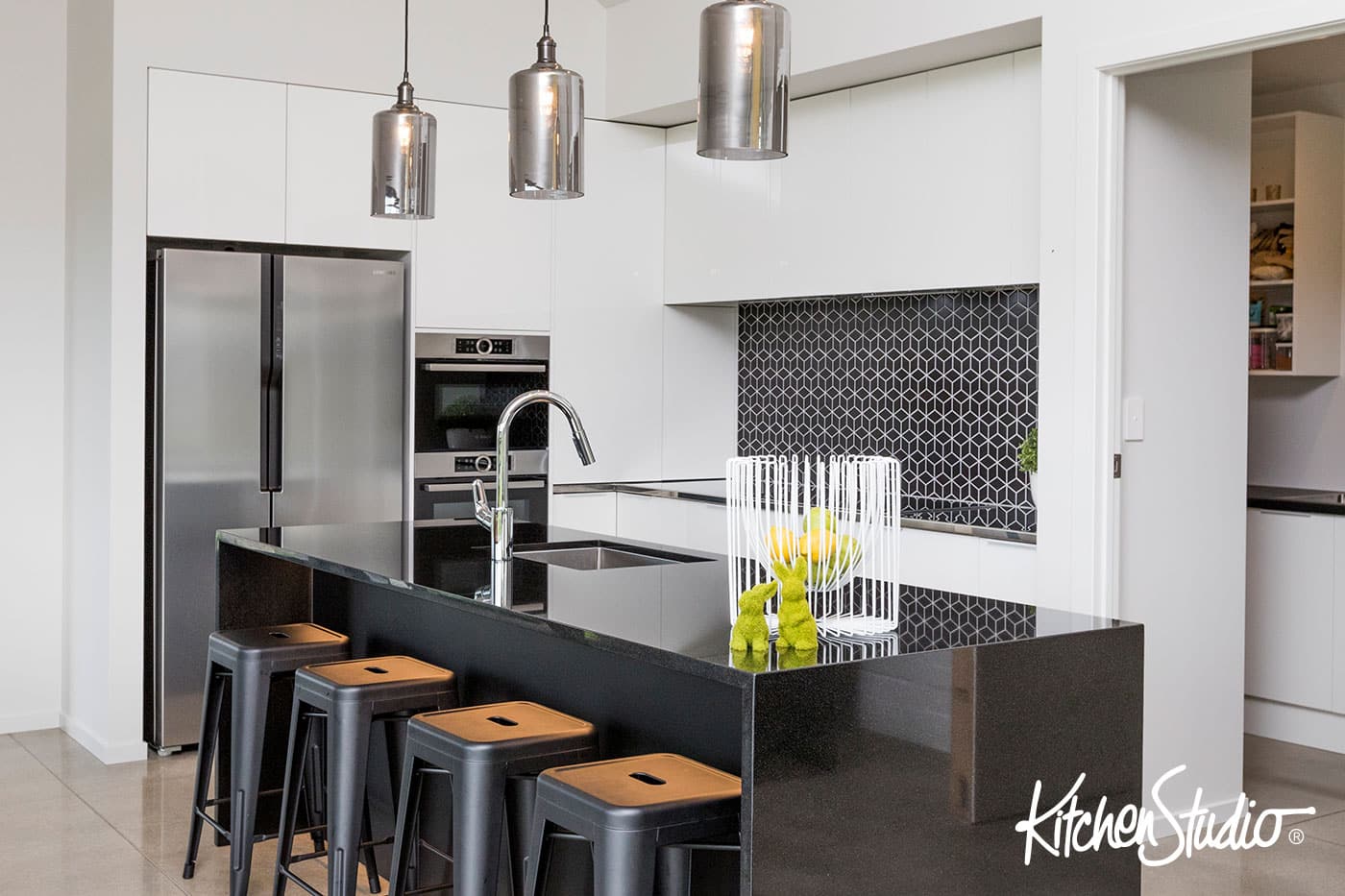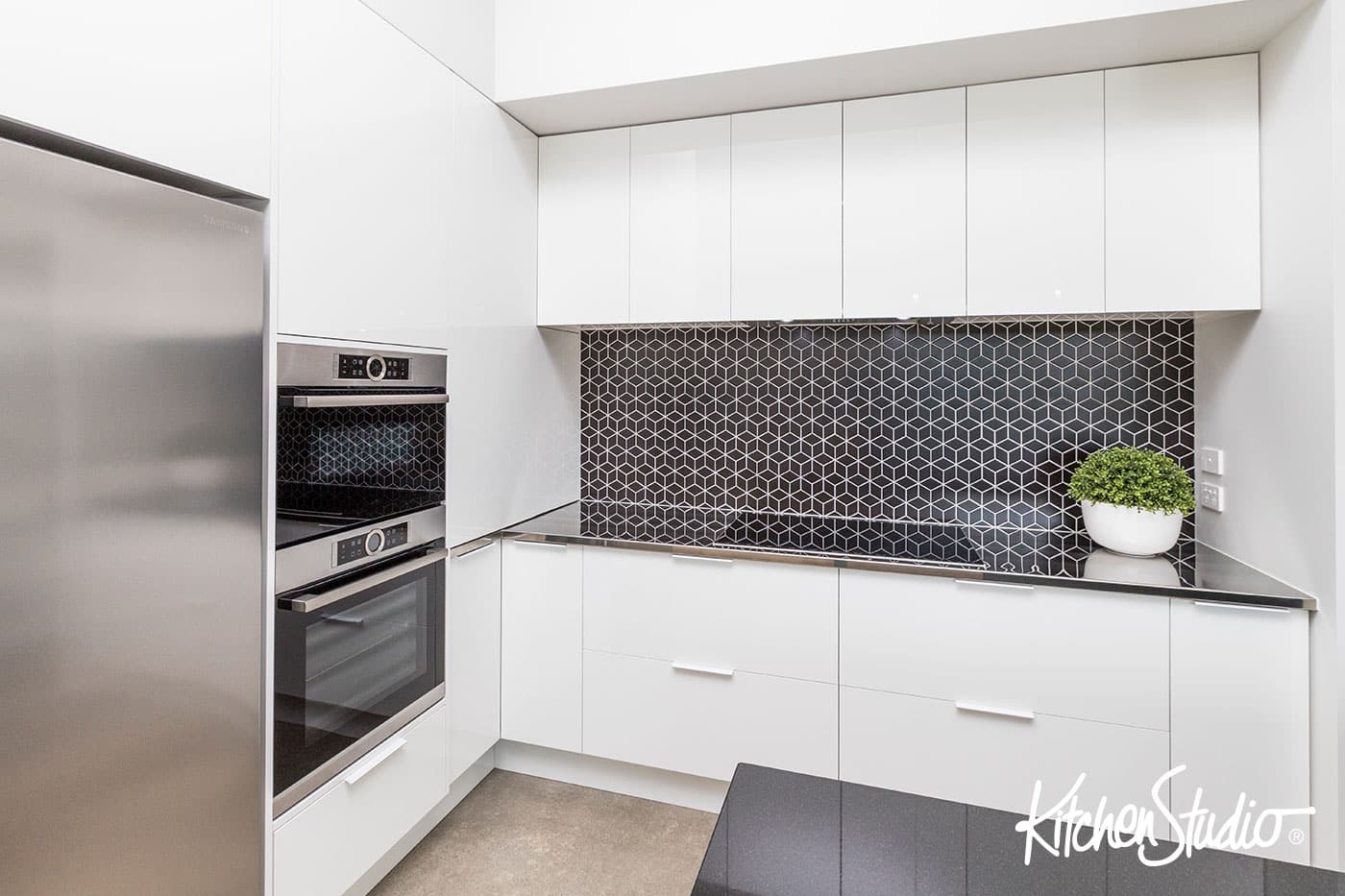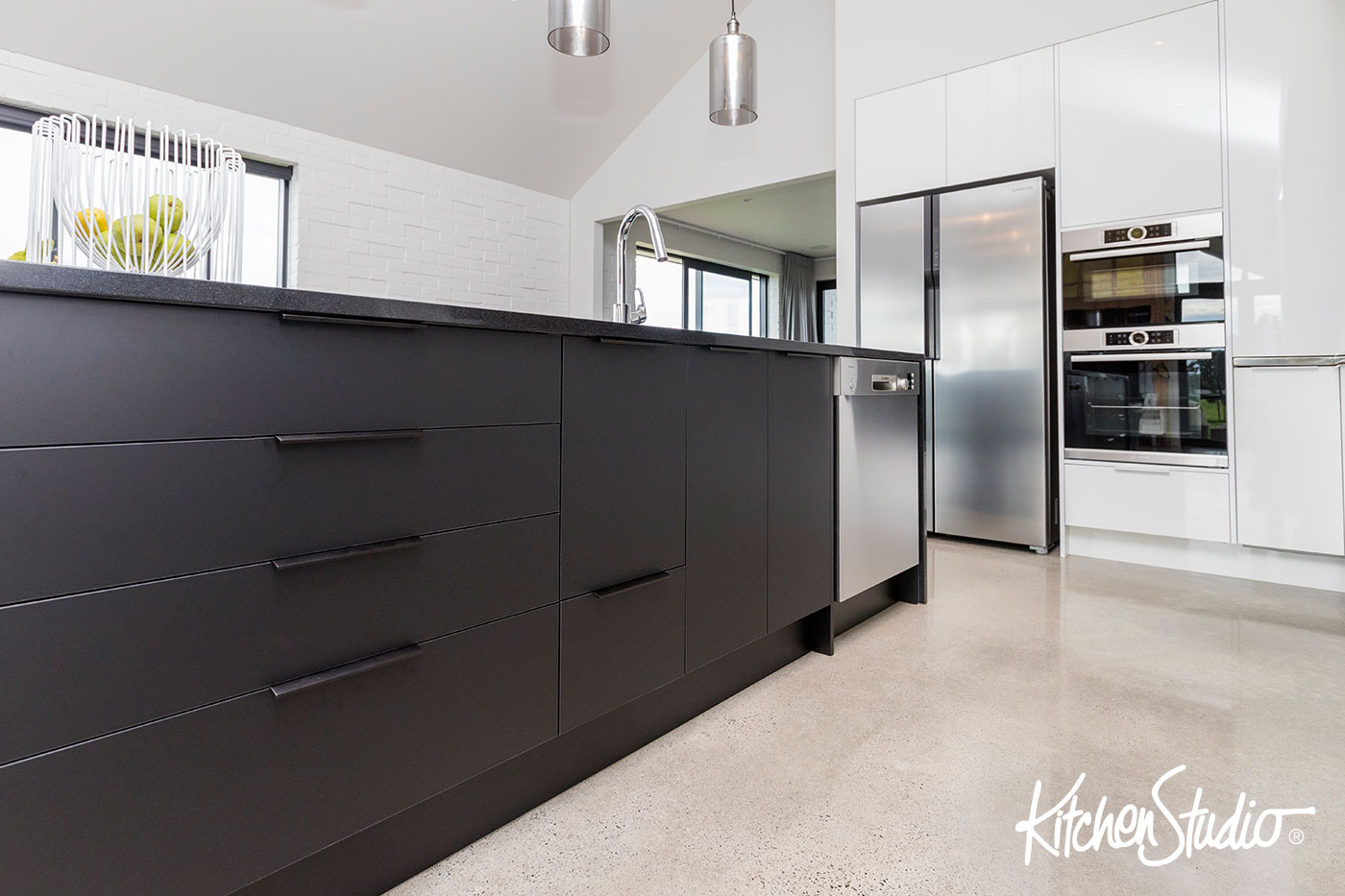Design by Li-Swan Lim – Kitchen Studio Hamilton
A couple with a young family were building their architecturally designed dream home. It had generous dimensions and high stud ceilings. They wanted a sleek minimalistic kitchen which functioned well, could facilitate social interaction, and above all, looked stunning. A scullery and a gloss finish were non-negotiable wishes.
Solution
The kitchen was generous in size to fit proportionally and confidently in the house.
The island allowed for preparation and clean up, with full view of the family in the adjacent lounge and dining area, while within earshot of the TV room. The breakfast bar enables little helpers to ‘help’ mummy.
The scullery was for storage of occasional use appliances, extra groceries, baking preparations, and for the before-school breakfast mess to be hidden. All regularly used items had designated spaces allocated in the main kitchen.
Big windows extending to the floor provided good natural light and ventilation. Ceiling lighting above the island was practical and, with LED lighting beneath the breakfast bar, added styling to the space.
Mondo corner solutions, twin pullout waste bins and oil bottle pullout added functionality.
Bold, strong colours complemented the lines of the house and the white brick and black cedar claddings. The black granite island with black fronts contrasted well with the white high gloss of the rest of the kitchen.
Slim, unobtrusive handles were practical for the lower drawers and cabinets while handle-less upper cabinets add to the uncluttered look.
Clients are totally thrilled with design and material choices.








