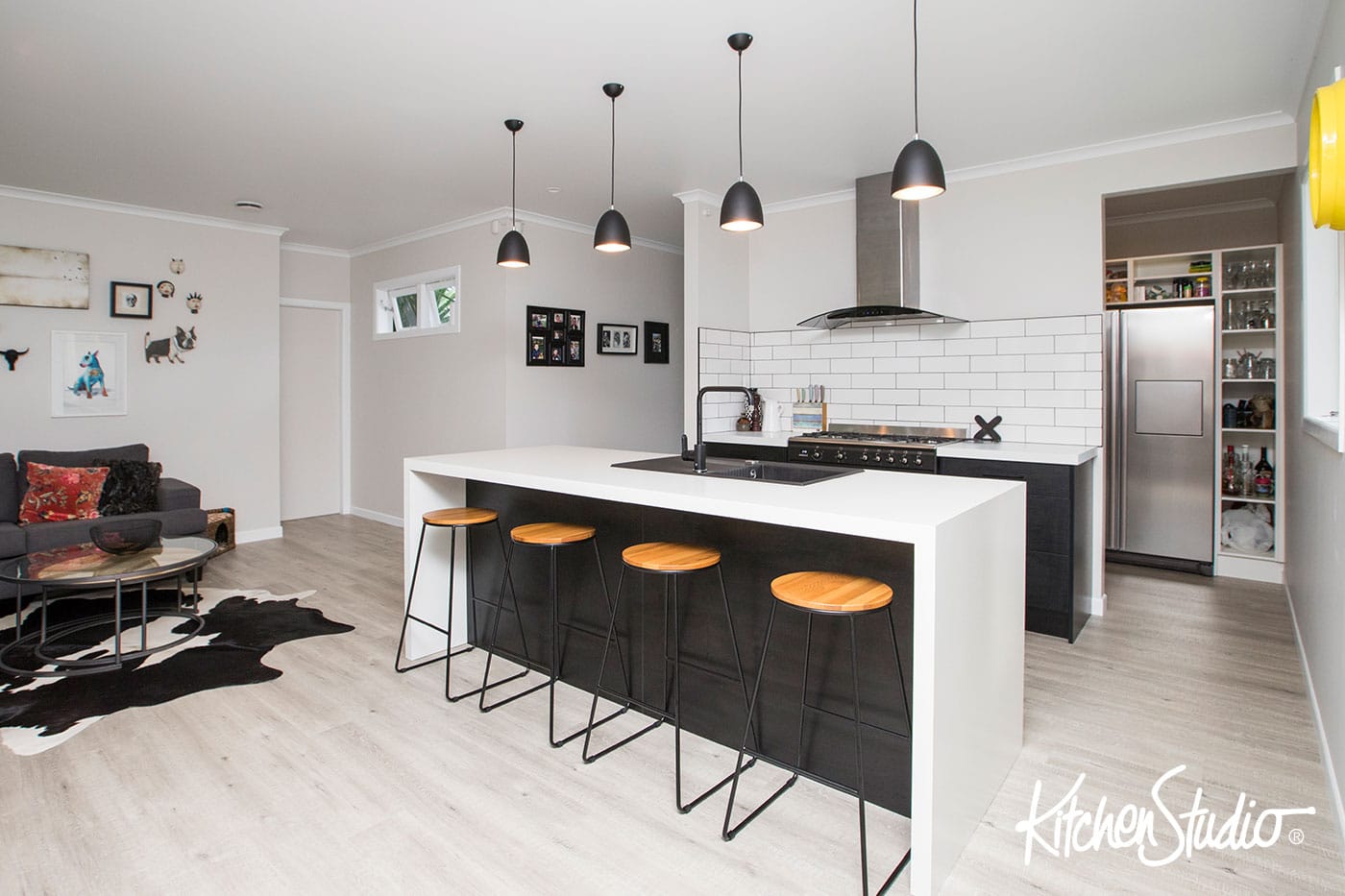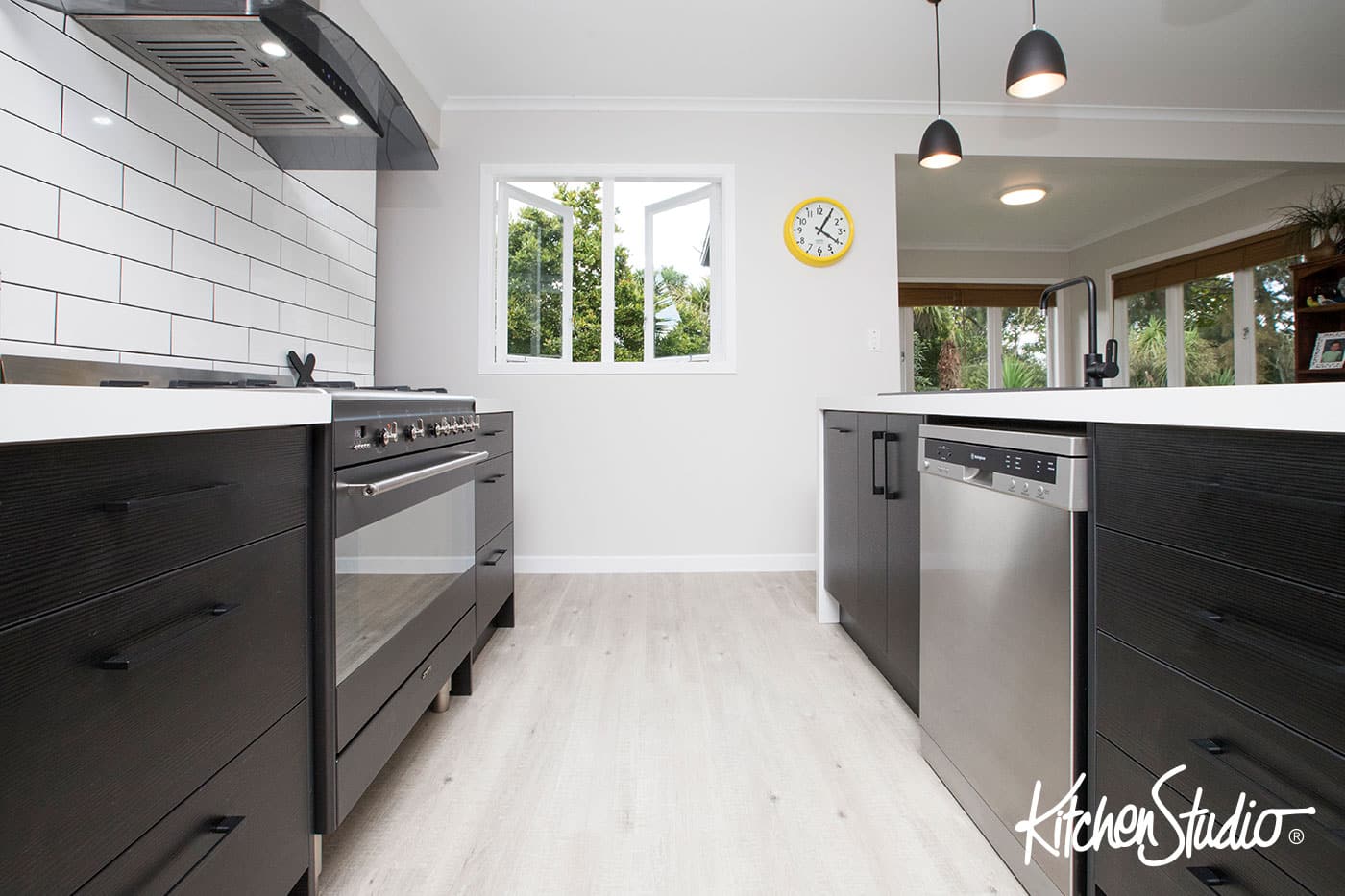Design by Li-Swan Lim – Kitchen Studio Hamilton
Design Brief
The couple with young children were renovating their 1960’s home to cater for growing family demands. It had a traditional C shaped kitchen.
They needed a more open living space and increase storage and bench space in the kitchen. The husband, the main cook, had his heart set on a ‘grunty’ 90cm stand-alone oven but still keep his 90cm fridge freezer. He said it was a wishful dream considering the small space.
I deduced that the kitchen had to be bold, strong and masculine.
Solution
One wall enclosing the kitchen was demolished while a couple of walls were built to make the existing laundry more compact allowing room for a scullery. This increased storage and made a pantry unnecessary in the main kitchen, freeing up space for the 90cm stove!
For more bench space, a compromise was made for the fridge freezer to be in the scullery, placing it immediately as you enter. At least the food was all in one space.
The new galley kitchen allowed for a doorway to the scullery. The stove had working space on either side. An island increased bench space and the sink on it increased the interaction opportunities between cook and family.
The Laminate benchtop contrasted well with the black cabinetry. It looked stunning with 2 waterfall ends and was visually strong enough to balance the big black dominant stove, the black sink and accompanying black tap. Confident tile design completed the look.
Happy husband, happy life!







