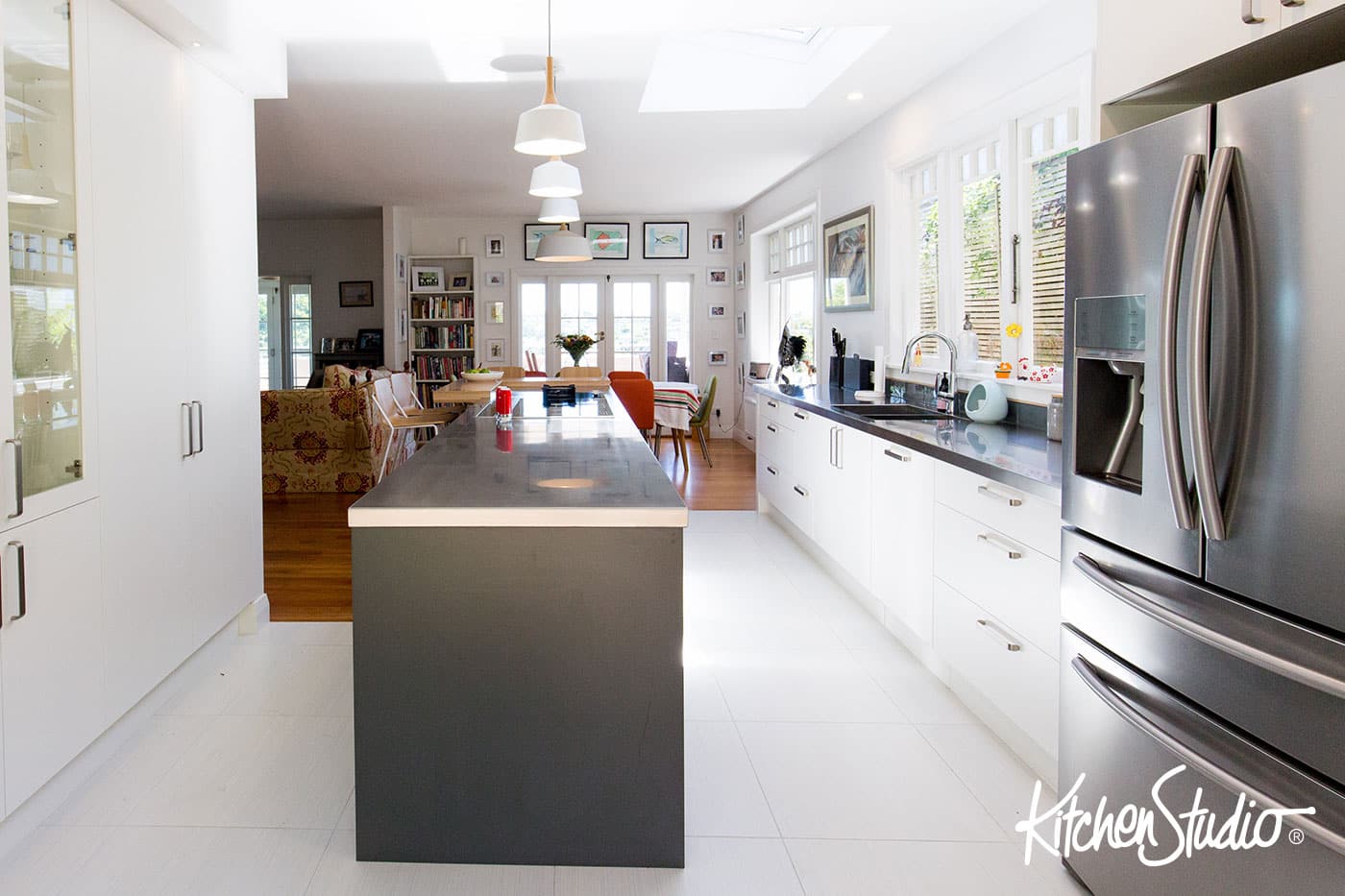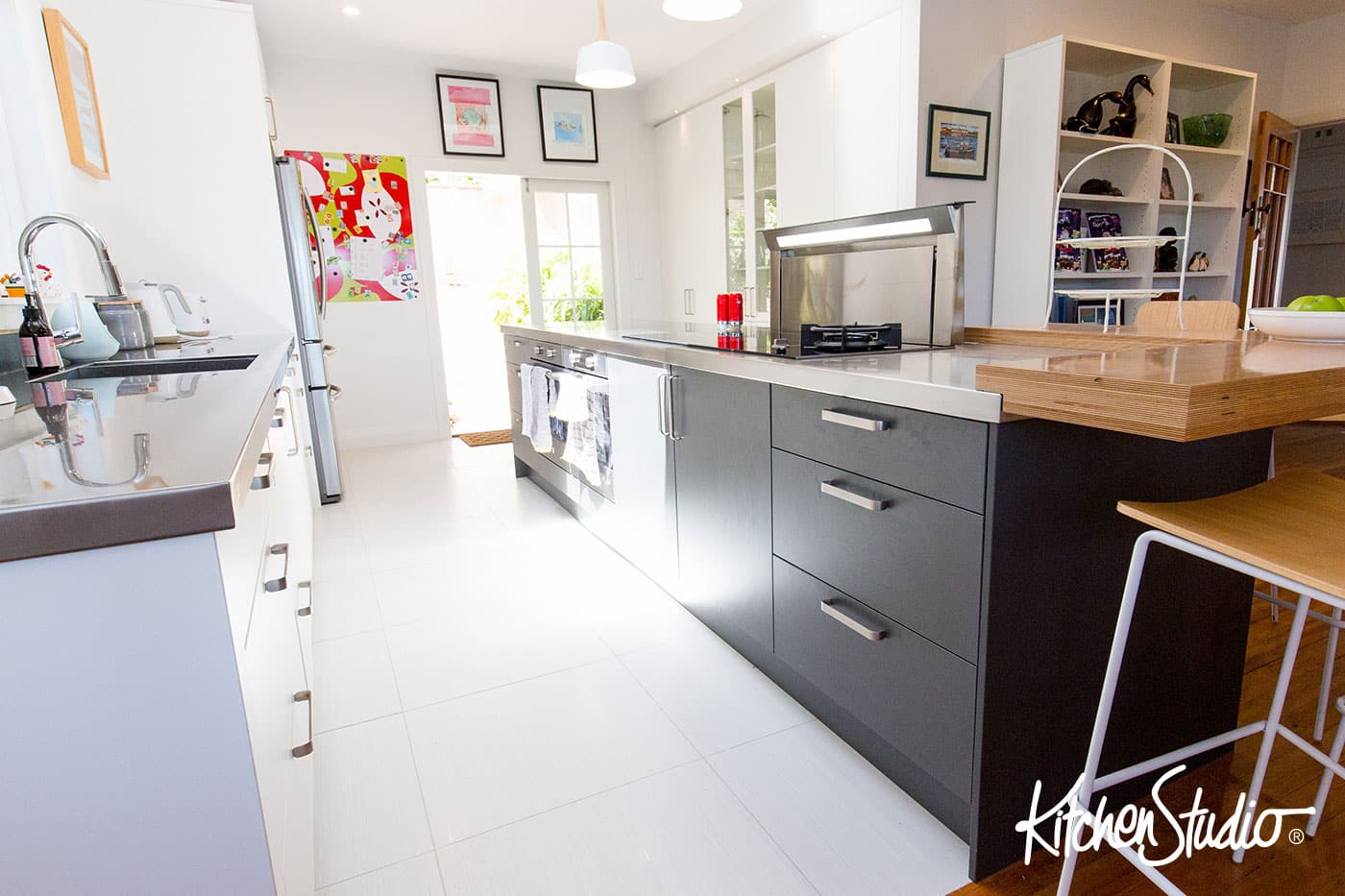Design by Avesh Vather – Kitchen Studio Nelson
Claire and Liam came to us with a vision for their dream kitchen. They wanted something aesthetically bold, functional and easy to maintain. Their brief included the requirement to be able to work and entertain in the same space without discomfort or crowding of either the cook or guests.
The space available was both long and tall, with the desire for an island it was important to get the 2.4m cabinetry installed along the walls without making the space feel cluttered and claustrophobic. This was achieved with tall white cabinetry which blended in with the walls, and an L shaped breakfast bar at the end of the island which transitioned out of the main kitchen and into the dining/living space.
The Design challenge that made the project special was successfully attaching a floating plywood top to the main stainless-steel bench. We needed to achieve the floating look with no visible support. Our designer worked closely with the installer and stainless-steel fabricators to make sure that this effect came to fruition.
The steel bench had to seamlessly blend both gas and induction cooktops, along with a rear riser downdraft and twin offset under bench ovens.
The clean white cabinetry is contrasted with anthracite paneling on the island, along with open décor units for decorative display.
The 50mm stainless steel benches are offset with the warmth of the 64mm plywood floating breakfast bar which provides for a tactile contrast with the steel for guests relaxing around the main cooking area.







