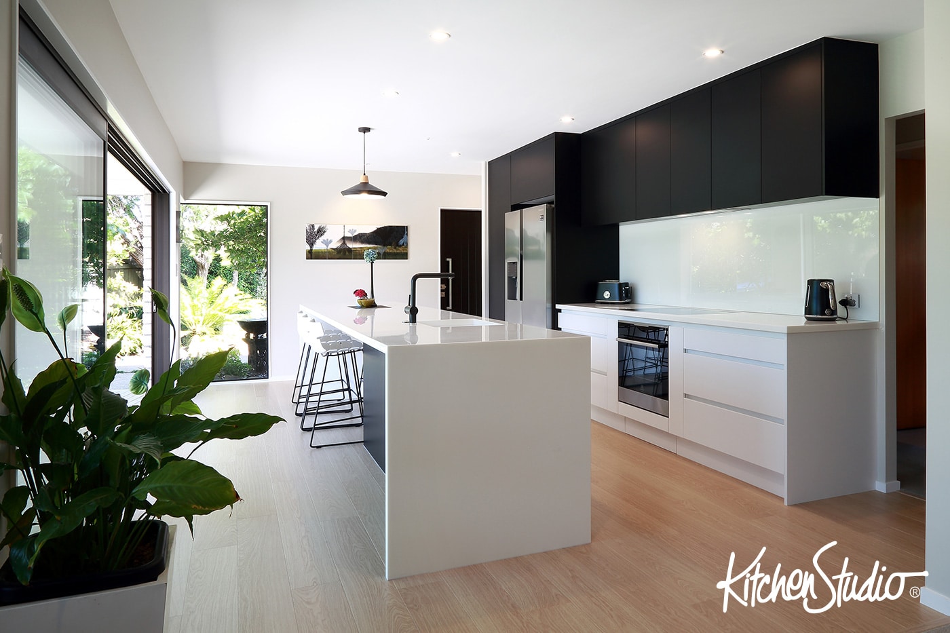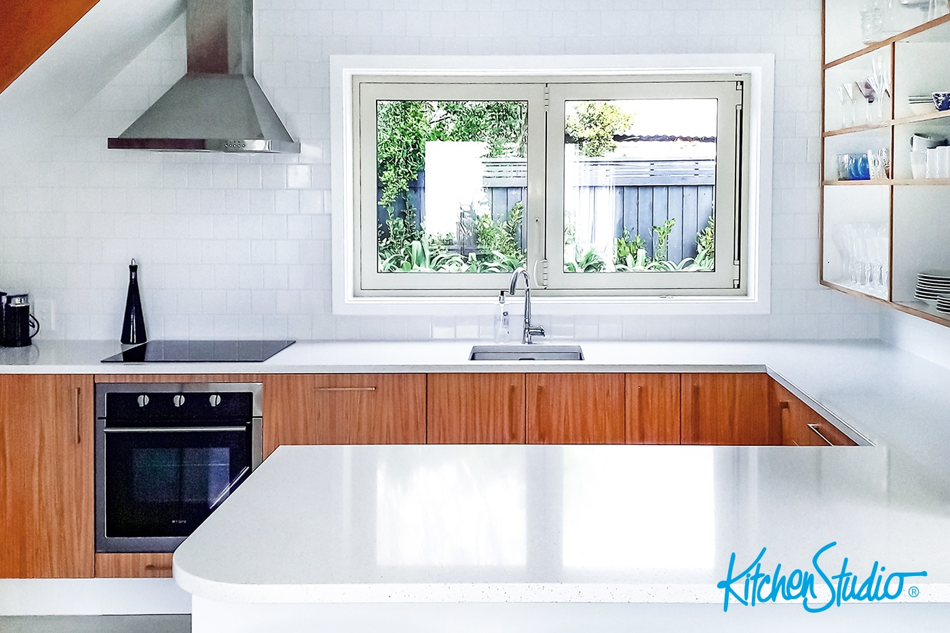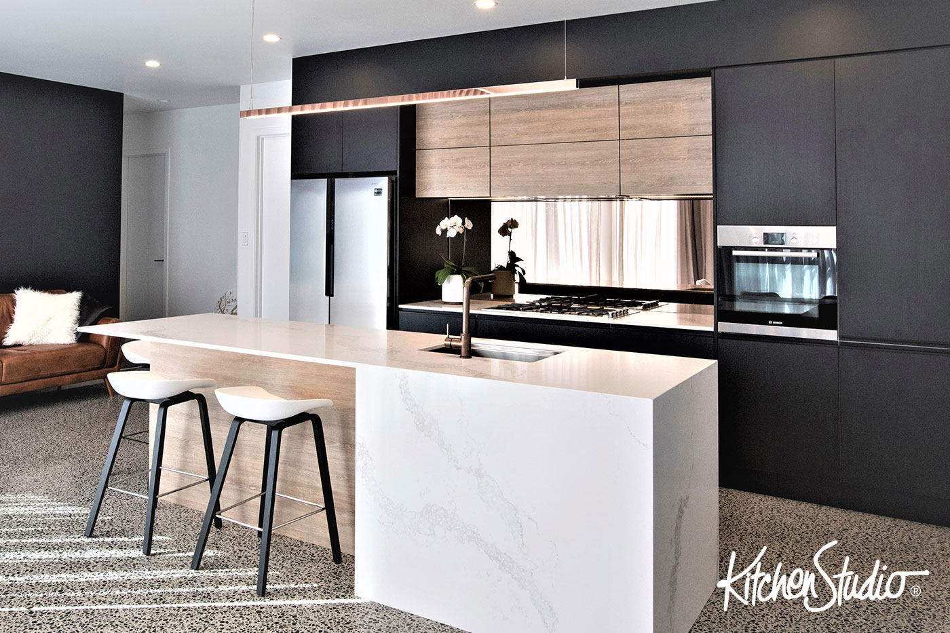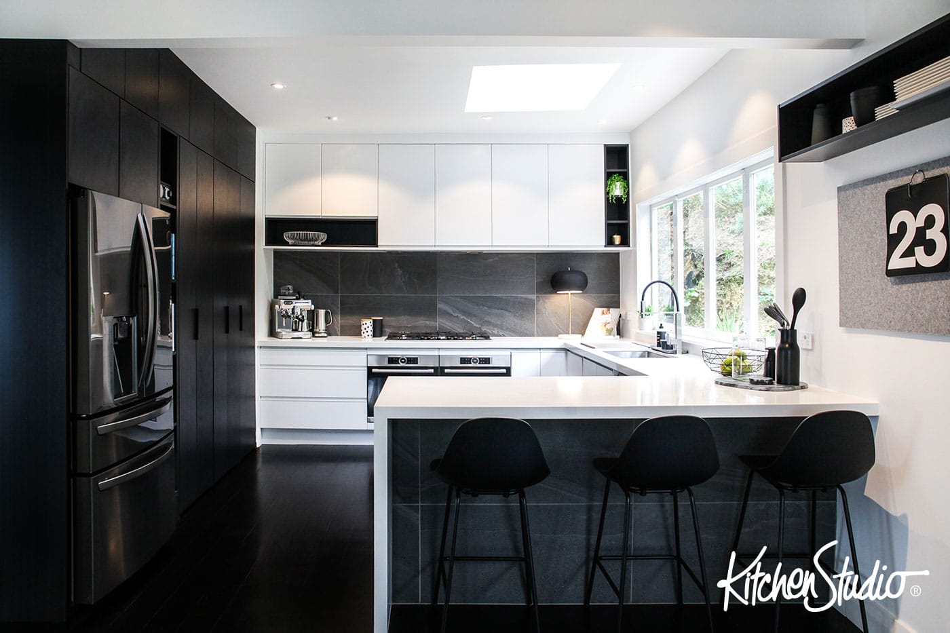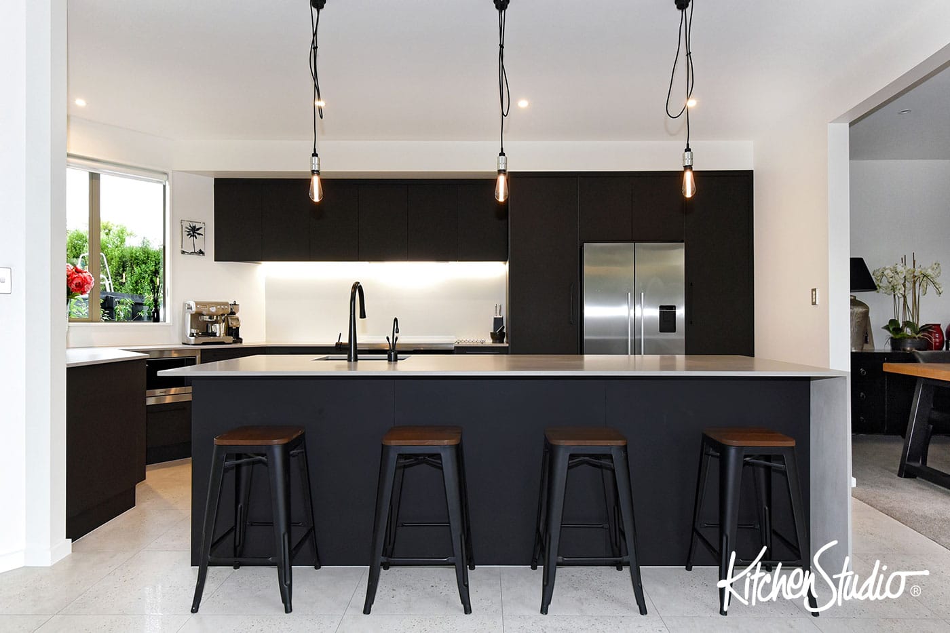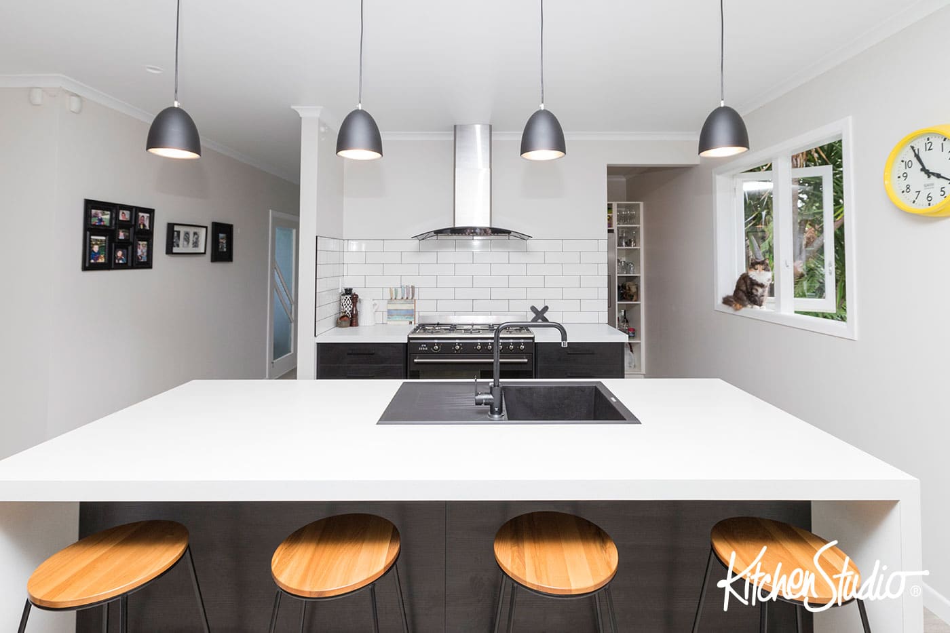Kitchen Studio Design Award– Best Kitchen Design Under $20K WINNER Designer – Surita Nel – Kitchen Studio North Shore Client Brief The house entry was a dark hallway with the sole kitchen access to the right. The position of the kitchen was isolated from the outdoors and there was minimal connection to the small dining room for social interaction. Both …
A Perfect Fit
Kitchen Studio Design Award– Best Kitchen Design Under $20K Highly Commended Kitchen Studio Christchurch South CLIENT BRIEF This young couple plus baby on the way had a very strict budget. Their compact triple storey home oozes charm with Rimu trims and staircase so it was top priority the new kitchen reflect this retro quirk. Accessible & abundant storage, as space …
Zen Vibes
Design by Li-Swan Lim – Kitchen Studio Hamilton Design Brief The couple, whose children have left home, were building an architecturally designed home that had to cater for entertaining and family visiting. An open plan living design meant the kitchen is the hub and centrepiece. They cook mainly Asian cuisine. They like the inter play of texture and of organic …
Be Bold with Black & White
Design by Wai Mihinui – Kitchen Studio Wellington DESIGN BRIEF The existing kitchen footprint of this family home was already generous, but the clients still felt they lacked storage and the kitchen didn’t function as well as it could for a busy family of 5. It didn’t surprise me when the client stressed that a clean monochromatic aesthetic with some …
Absolute Angles
Design by Sarah Makin – Kitchen Studio Christchurch Modernising this high-end home, the client required the kitchen to be dramatic and sophisticated. Smooth flush surfaces and top-end materials were a must. The challenge however were the angles that are architecturally part of this home. The client’s hope was that a modern clean lined space could be achieved by working with …
Punching above its weight!
Design by Li-Swan Lim – Kitchen Studio Hamilton Design Brief The couple with young children were renovating their 1960’s home to cater for growing family demands. It had a traditional C shaped kitchen. They needed a more open living space and increase storage and bench space in the kitchen. The husband, the main cook, had his heart set on a …
Nordic Nuance
Design by Andrea Ellis – Kitchen Studio North Shore Design Brief The clients were very clear on their vision for their new kitchen. Firstly, it was very important that a combination of wood, natural tones with crisp white cabinetry was used to give a “scandy” feel. Secondly, they wanted to incorporate an “uber” modern kitchen into their grand colonial villa …






