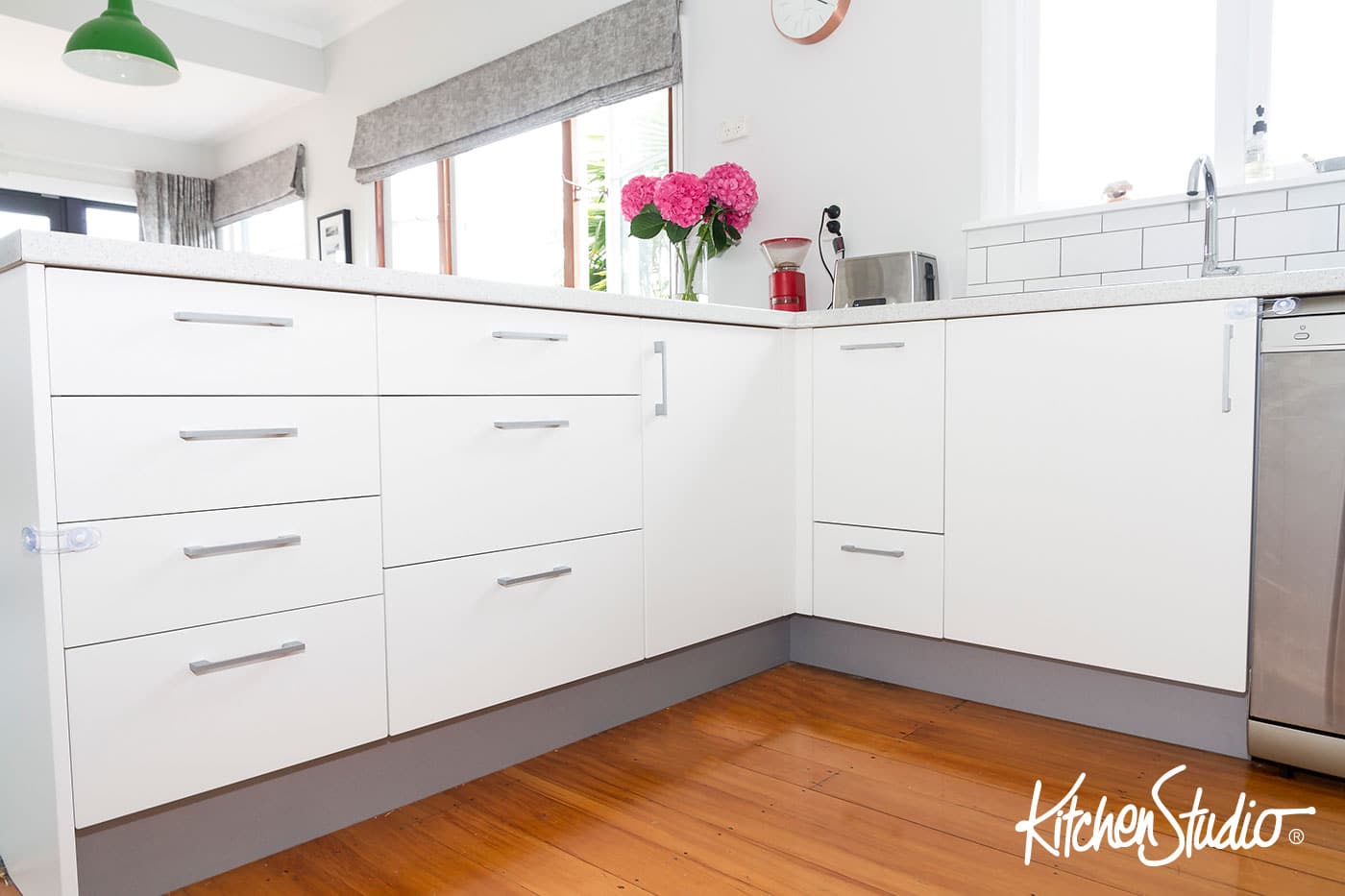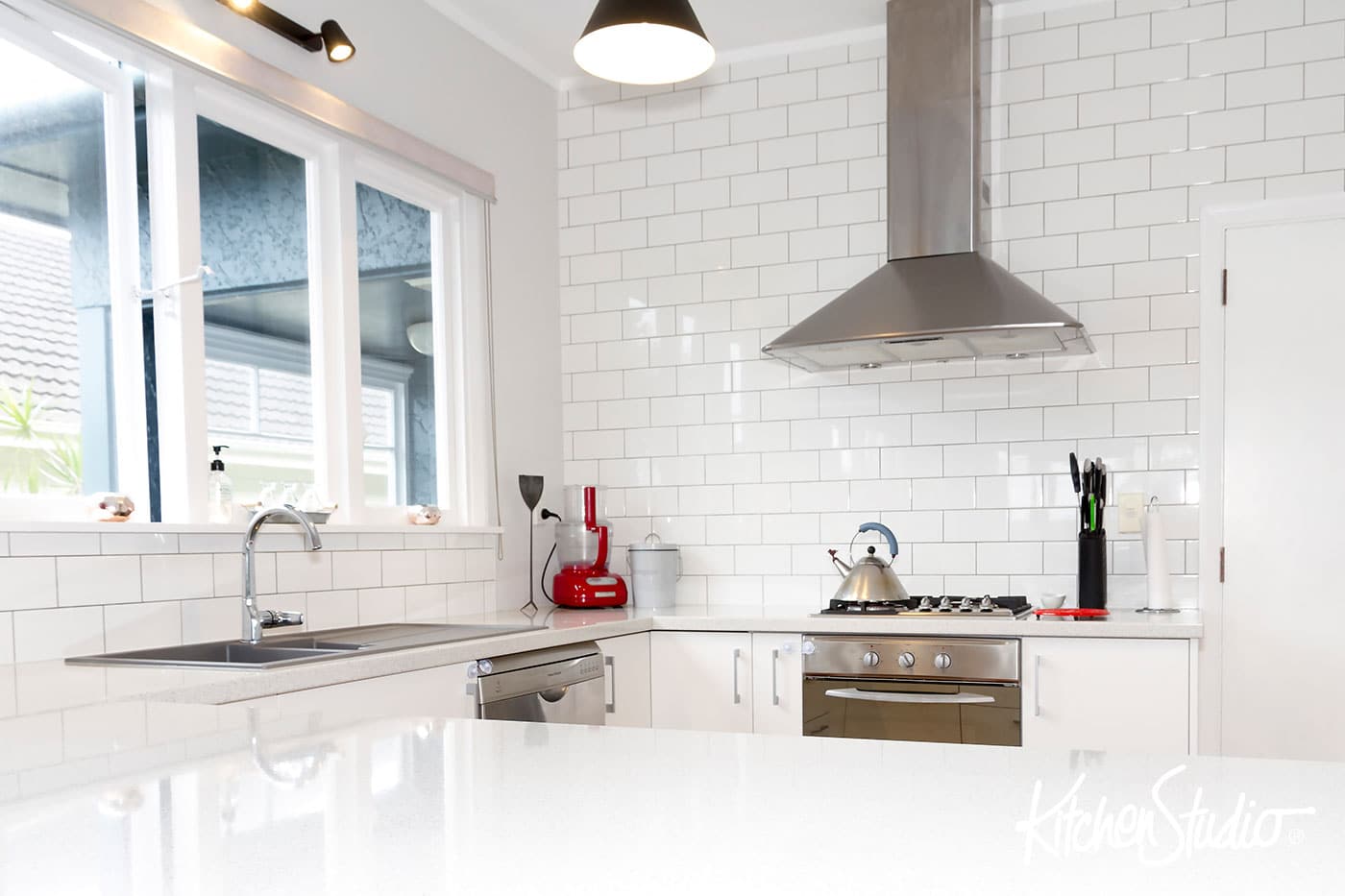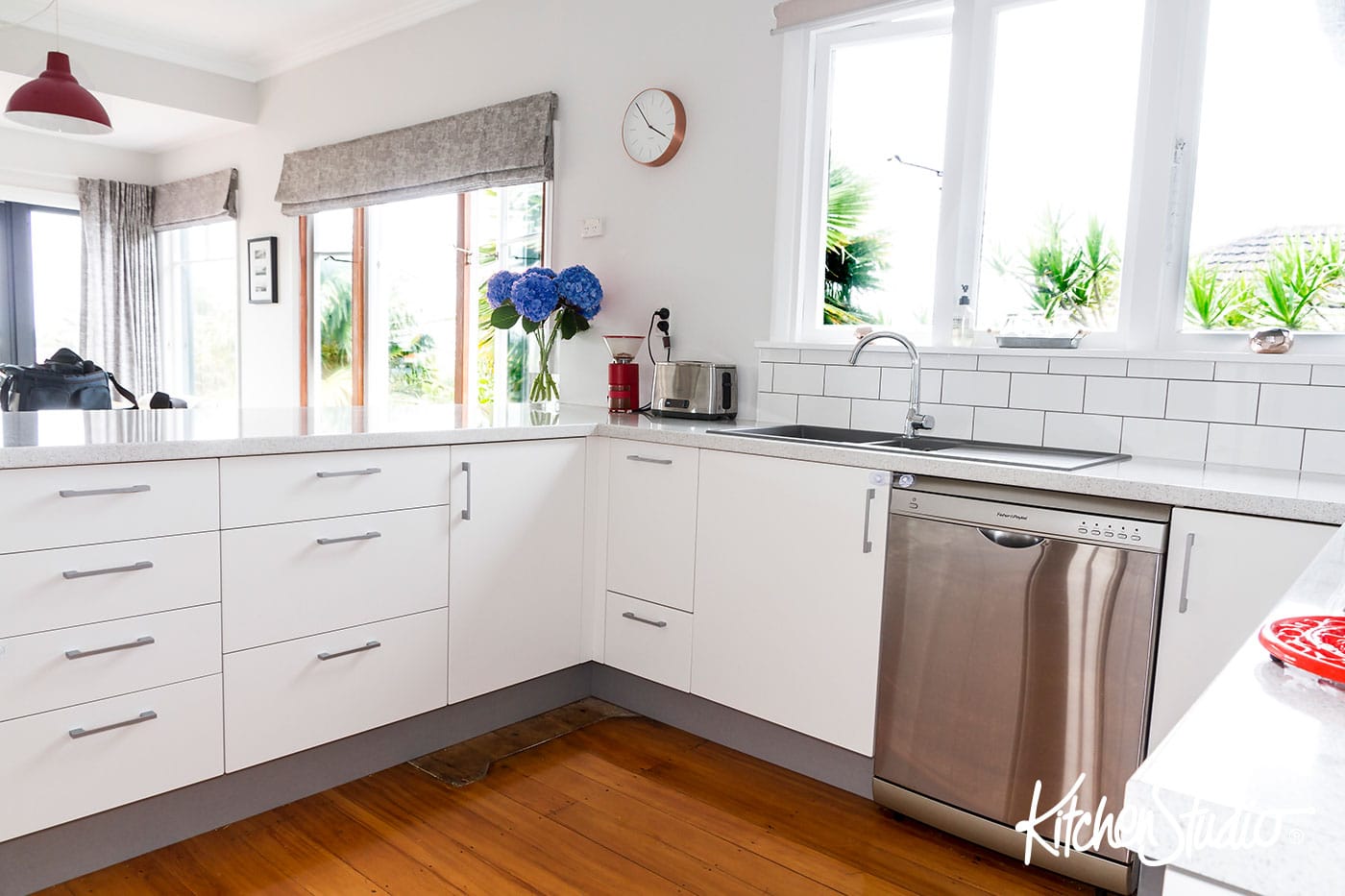Design by Kirstin Robinson – Kitchen Studio New Plymouth
This young professional family was wanting to update the style, and improve the functionality of their tired old kitchen. With a tight deadline, they needed to quickly breathe life into this dysfunctional space.
The existing drab kitchen lacked flow and had poor working space with limited drop zones, particularly around the hob. The sink was positioned in the existing breakfast bar. While this can be desirable in many cases, due to the distance from the hob, it didn’t work. The curved bar back on the breakfast bar meant that there was no room for seating and the whole space was not working for the owners and their young family.
The cabinetry was a mishmash of high and low cabinets with no flow or productive use of space. It was time to take them from drab to fab.
Requirements
- Contrasting Materials
- Function – zones and workspace drop zones
- Seating – for breakfast bar area
- Benchtops – practical, cost-effective and easy clean
- Hardware – ergonomic solutions and maximisation of space and accessibility
- Rubbish – hidden solution
- Appliances – easy to clean and use of a high standard but cost effective
- Ventilation – negotiable but again cost is a factor
- Splashback – make a feature of this area as it’s a main focal point and pivotal to the overall look of the kitchen
- Handles – something that is practical, looks great and cost-effective
- Lighting – something that will work with the overall look of the kitchen and be functional
- Flooring – leaving the original floorboards exposed
- Solutions
- We capitalised on the quirky walls, including the tall cabinets, using them as a positive feature.
- Duropal Quartz Stone Laminate tops were chosen to create the urban modern feel for a price that was going to work within the desired investment
- The Hafele Blanco Metra XL 6S Alu Metalic sink was chosen to be practical, complement the benchtop while also making a design statement. The top mounting with a drainer meant their benchtop wouldn’t get scratched ensuring they can maintain the modern urban look they desired for years to come.
- A Mondo 900 corner solution was chosen to maximise use of space and accessibility into hard to reach corners.
- Keshbomour Classic 2 tier oil pull out maximised the use of space while giving quick access to cooking ingredients in the most convenient location.
- Handles 6907 Slim Square Pull Chrome 256mm create a minimal sleek look that works with other textures used in the kitchen finish
- The splashback was used as a major feature of the whole kitchen by taking the subway tiles right to the ceiling and across the whole wall. This gave a sense of height and style while creating a sense of texture. The addition of a stainless 900 rangehood further enforced the modern urban look the clients were after while keeping in their budget.
- The lighting was chosen to complement the subway tile texture but softened it with the natural wooden ring around the black steal shade and balanced it with the existing wooden floorboards.
- Waste bin: The Tanova Simplex 350mm Drawer Type provides 2 x 15L cradle-hung bins that give ample waste storage while being easy to clean and access.








