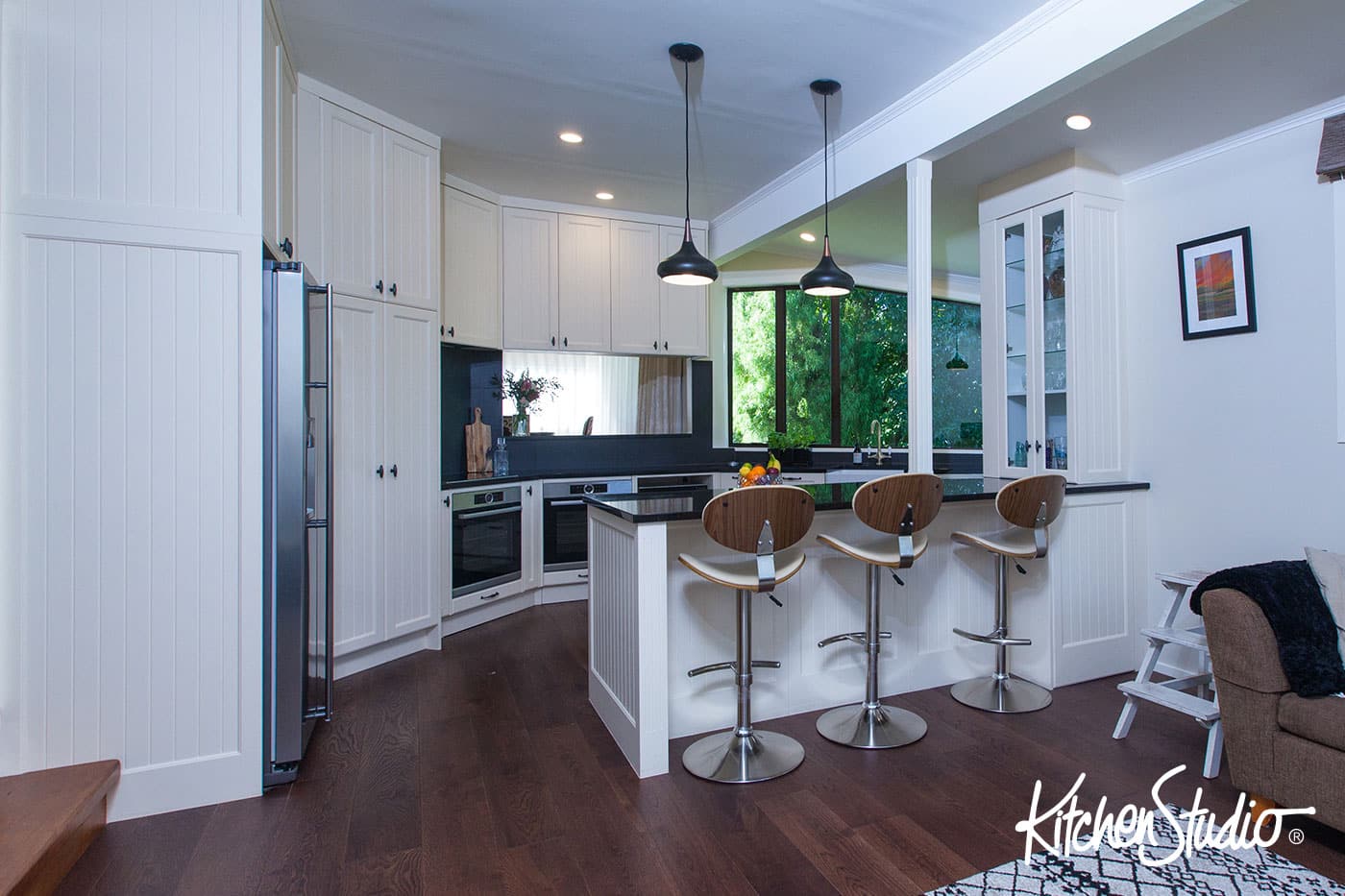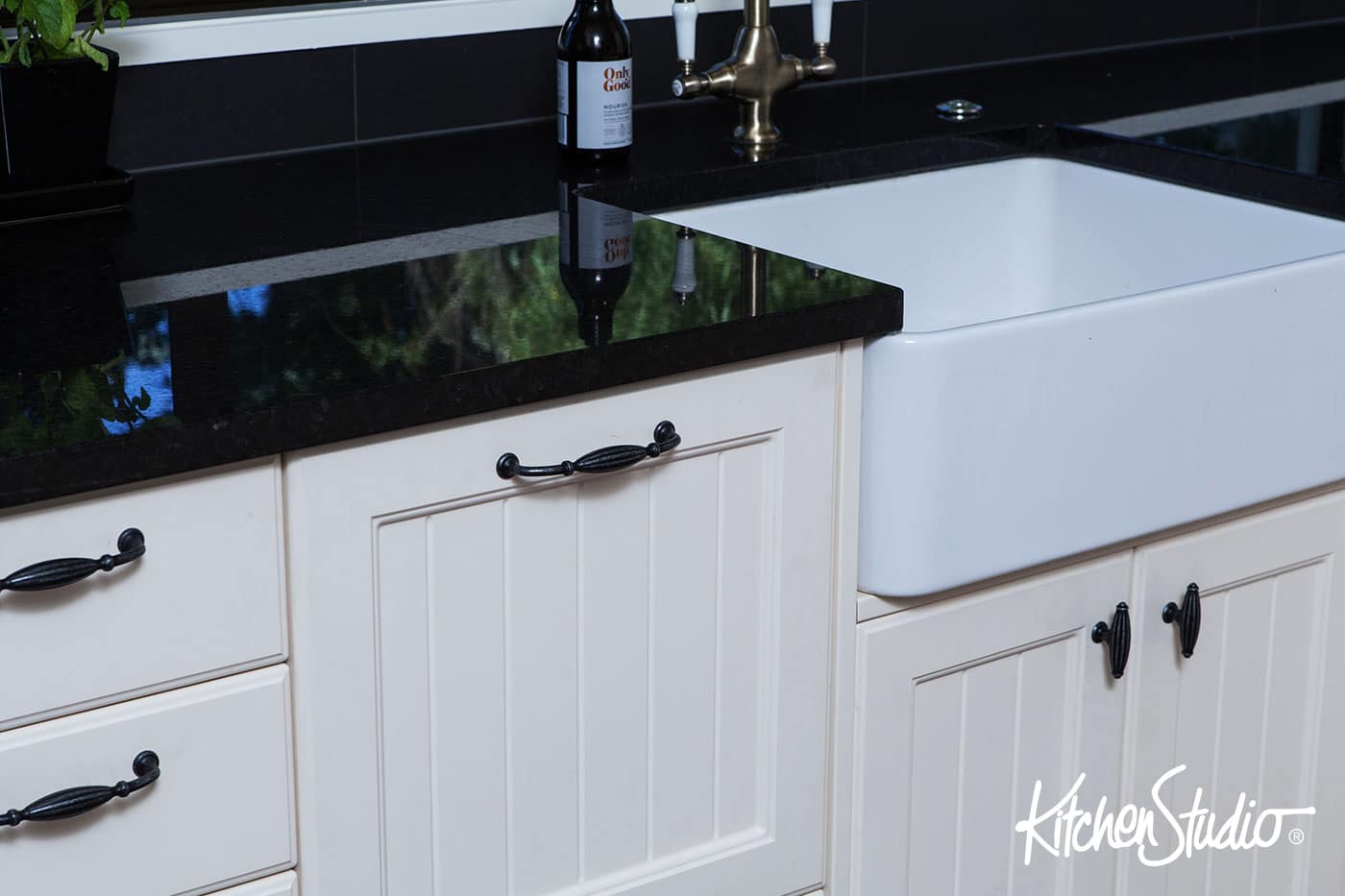Design by Nisa Sanyata – Kitchen Studio North Shore
Clients are a semi-retired business couple and this place has been home for 30 years. House is surrounded by beautiful greenery. Bringing a new kitchen into a conventional home requires a harmony between casual, comfortable warmth and contemporary usefulness. The original kitchen was dark and overpowering. The clients wanted a light and calm feel for their new kitchen. Lightening the colour to create interest and providing extra storage space was the first consideration.
Requirements:
- Increased storage space
- Overall look – Light and calm kitchen
- Bench top – dark contrasted and feature
- Need double oven space for special occasions
- Splash back – flow with the rest of the kitchen colour and easy care
- Classic contemporary style
- Lighting – to be a focal point
- Flooring – Warm, contrasting and easy maintenance
- Colour – off white – themed classic country
Solution:
- 2700mm high ceilings provide an opportunity to increase the storage by extending the cabinetry. Whilst the highest units require a ladder to reach, less-used items can still be stored in the kitchen
- Double-stacked kitchen cabinets aren’t right for every kitchen and they added expense. Access can be more difficult but this was a solution for this situation.
- Two single ovens placed side by side became a feature as well as providing more cooking solutions.
- An off white themed classic contemporary style was requested for the overall feel and look. Arborform, profile – Akaroa in Cloud White was used.
- Kitchen contrasted with dark Black Pearl granite bench top.
- Paterson Villeroy and Bosch 600 Butler sink and Aquatica Classic tap create a classic visual and the Texture enhances the natural environment.
- Florentine knob and pull handle from Elite Hardware with Black Iron finish completed the Classic style of this kitchen.







