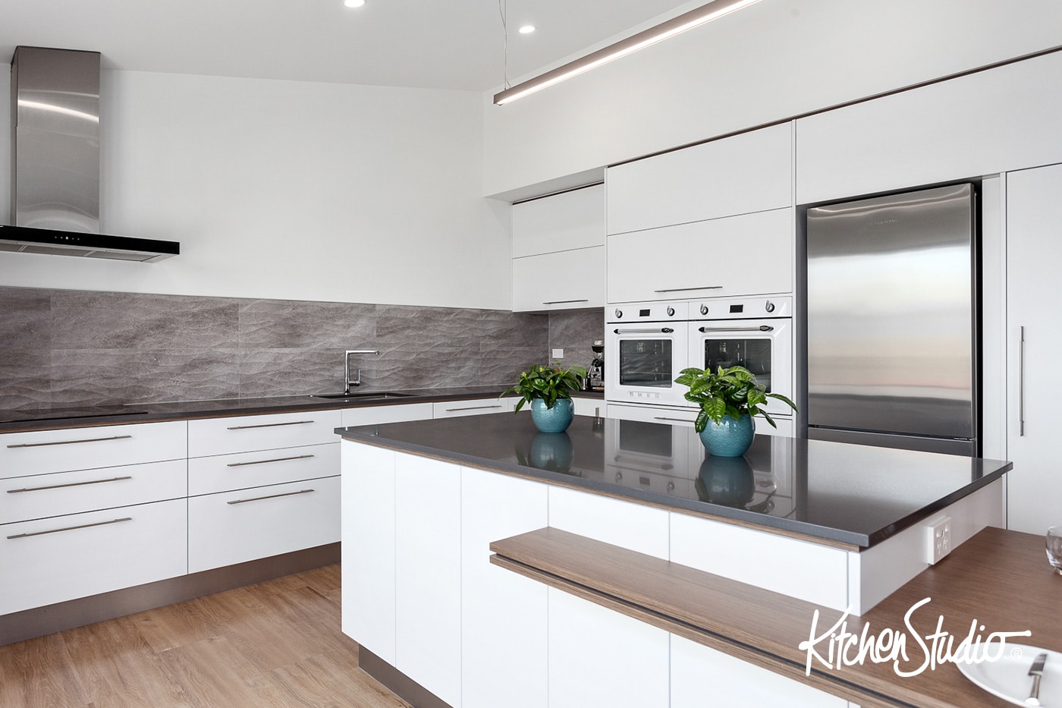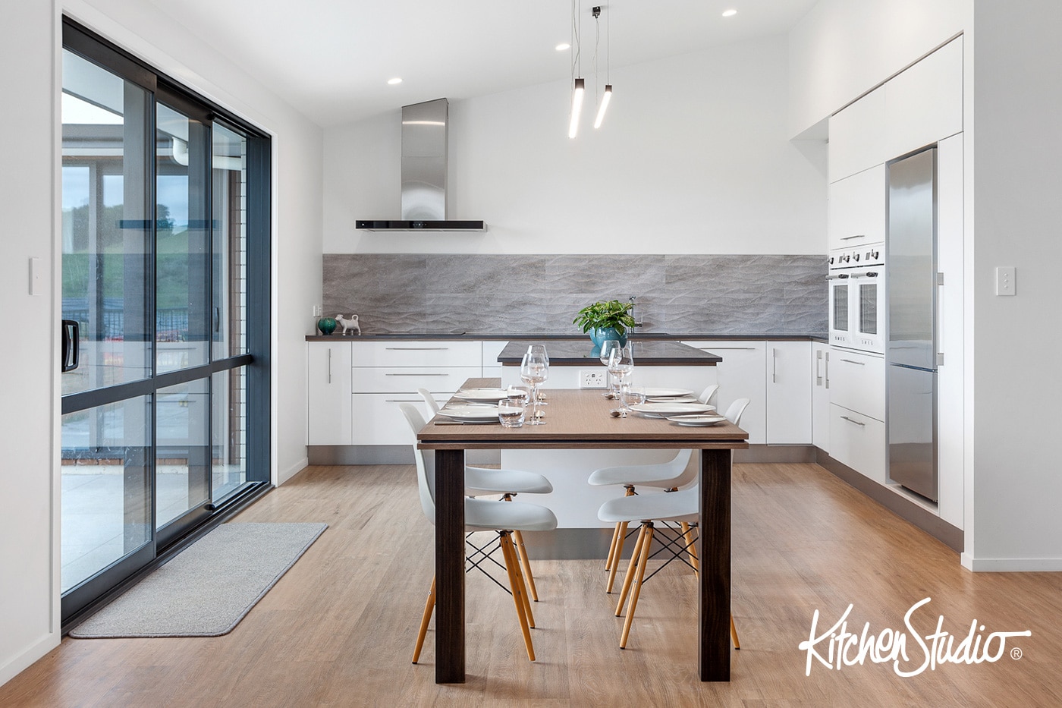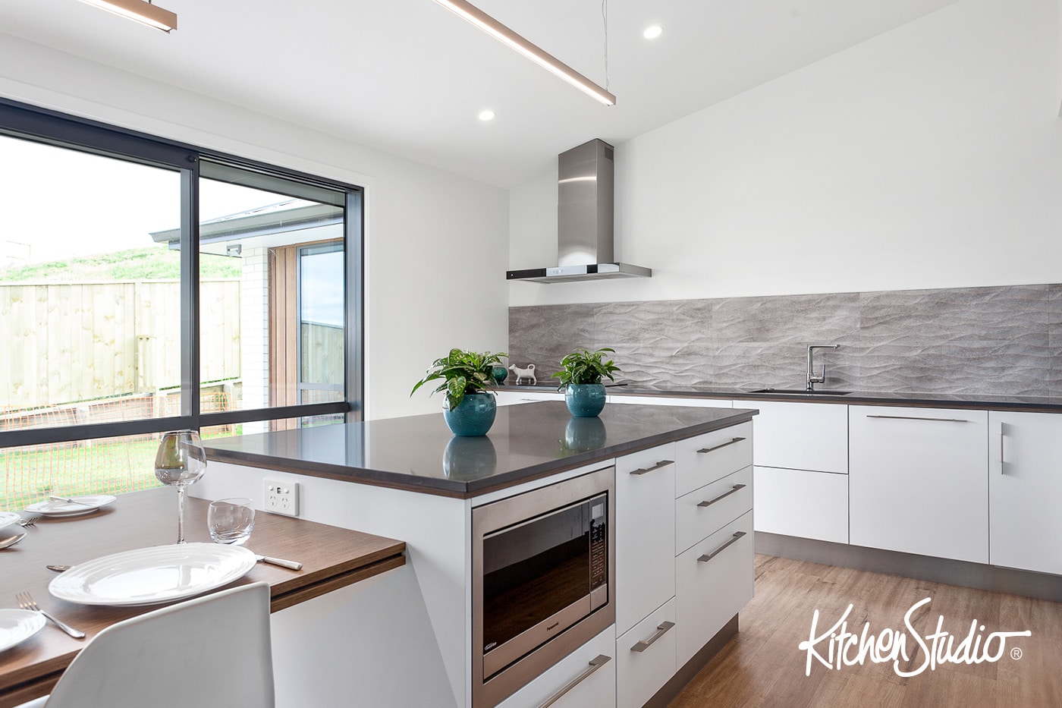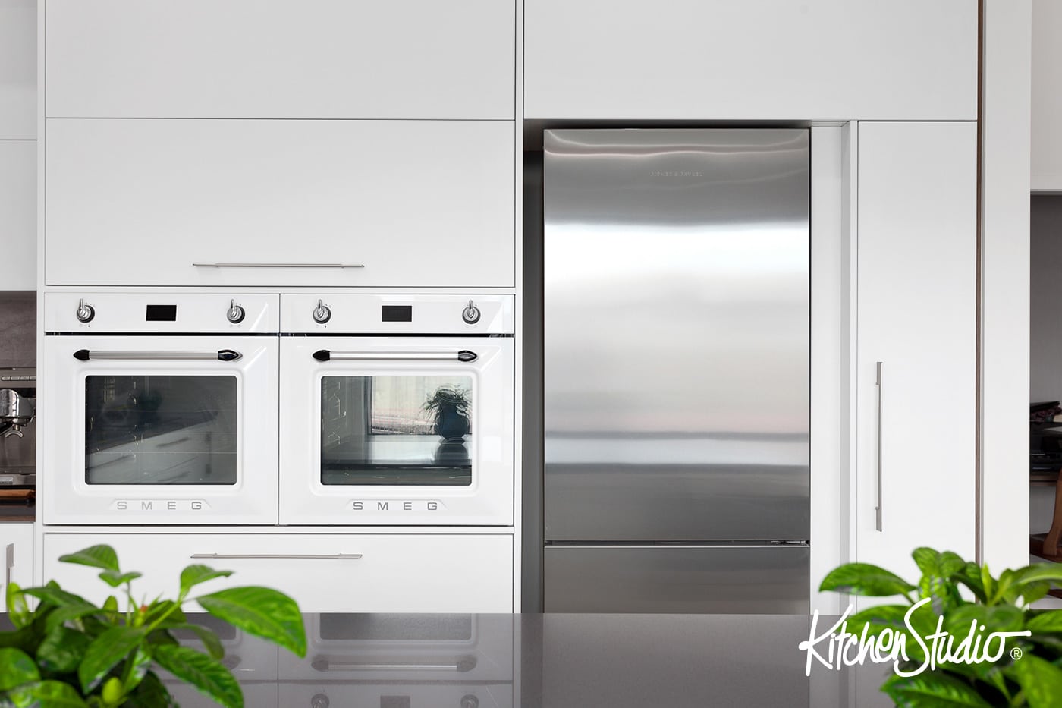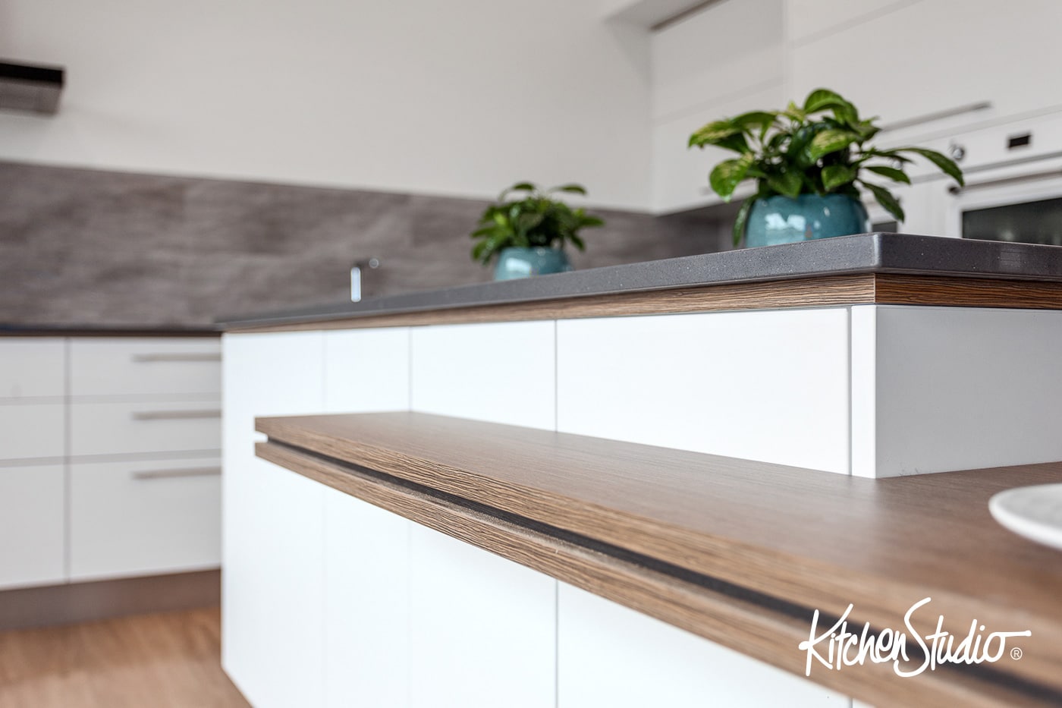Kitchen Studio Design Award
– Creative Excellence
WINNER
Showroom – Kitchen Studio Tauranga
Brief
This project was a rare opportunity. 12 months earlier the designed bought a blank section on which to build their family home. The designer was responsible for all elements of the design and layout of this home, and all this stemmed from the kitchen space.
“Our childhood revolved around the kitchen table. Homework, games, family meals and conversation were all centred on this space. This was where we learnt to be a family and to share our lives.”
It was with this sentiment that the kitchen was designed.
The kitchen was split into distinct zones: The bench running the length of the far wall is the chef’s zone. This is where all major meal prep takes place. The island is where everyone interacts. The designer’s young son will sit on the island and “help” with baking and light meal prep. Friends will gather with a drink in hand and chat while topping their own pizzas, ready for the ovens. And finally, the table for sitting, relaxing and enjoying a meal together. With frequent large gatherings in the home, there needed to be plenty of room for everyone. The large triple-stacker doors open the kitchen to the patio which becomes a further extension of the kitchen in summer. To ensure the room felt as light and expansive as possible, scissor trusses were used to add a raked ceiling that greatly enhances the overall spatial experience.
“It is not just a space to prepare food. This is where we share our lives with family, friends and neighbours. It takes a village to raise a child and this kitchen is the centre of our village.”
The styling of the kitchen was to be simple, elegant and enduring. It was not designed to be the centre of attention, but rather that canvas upon which the real work of art takes place, Life.






