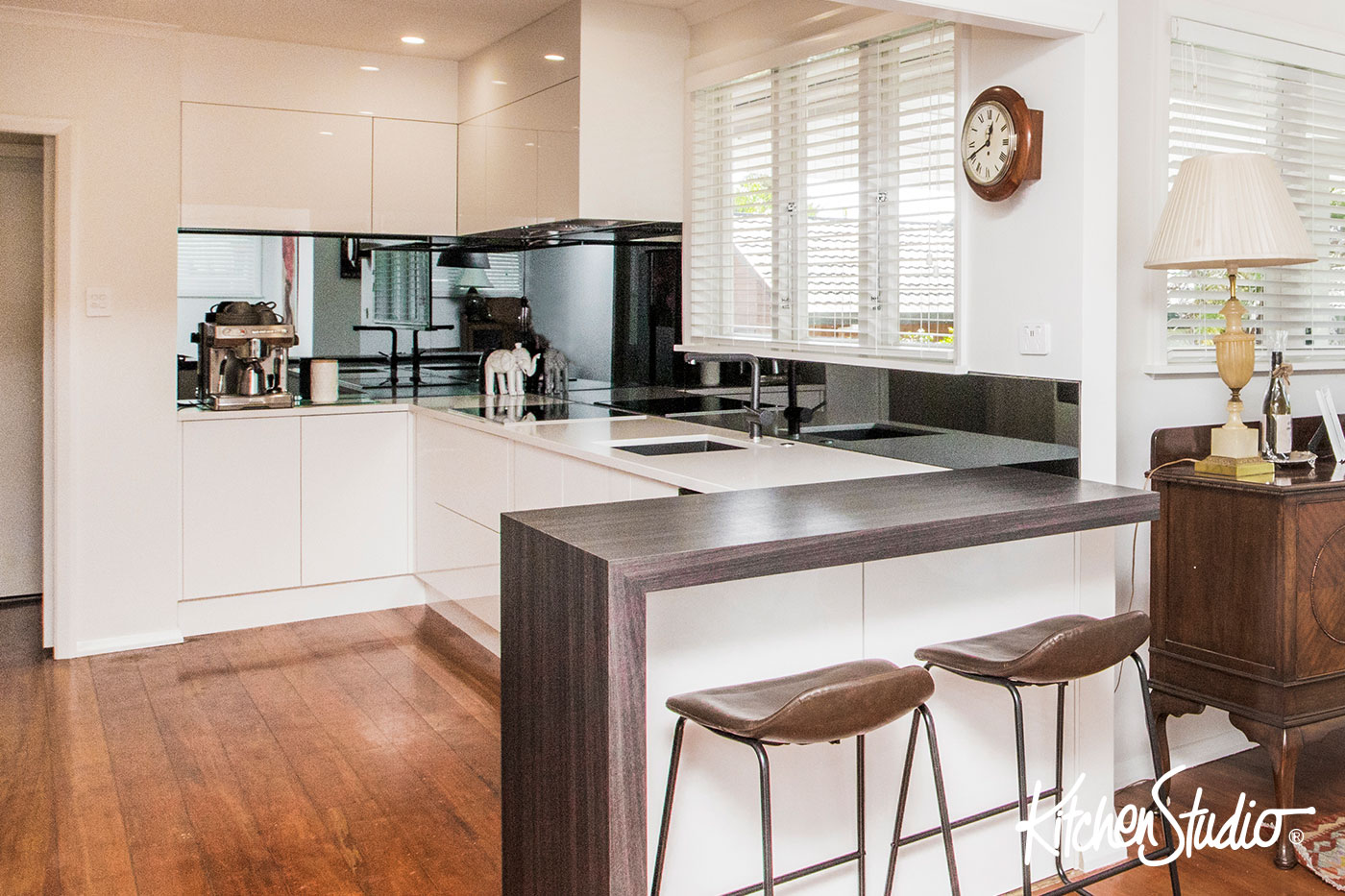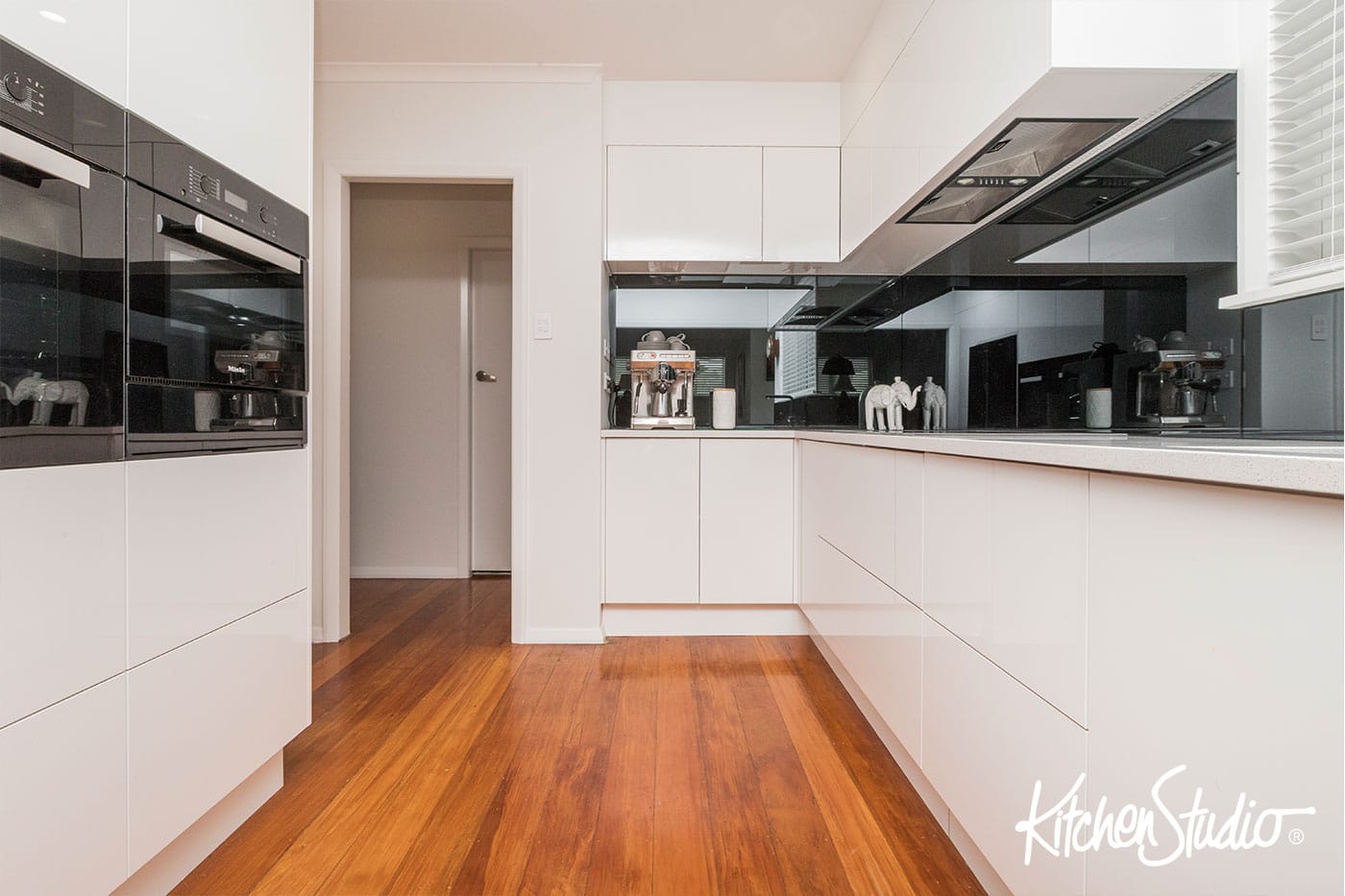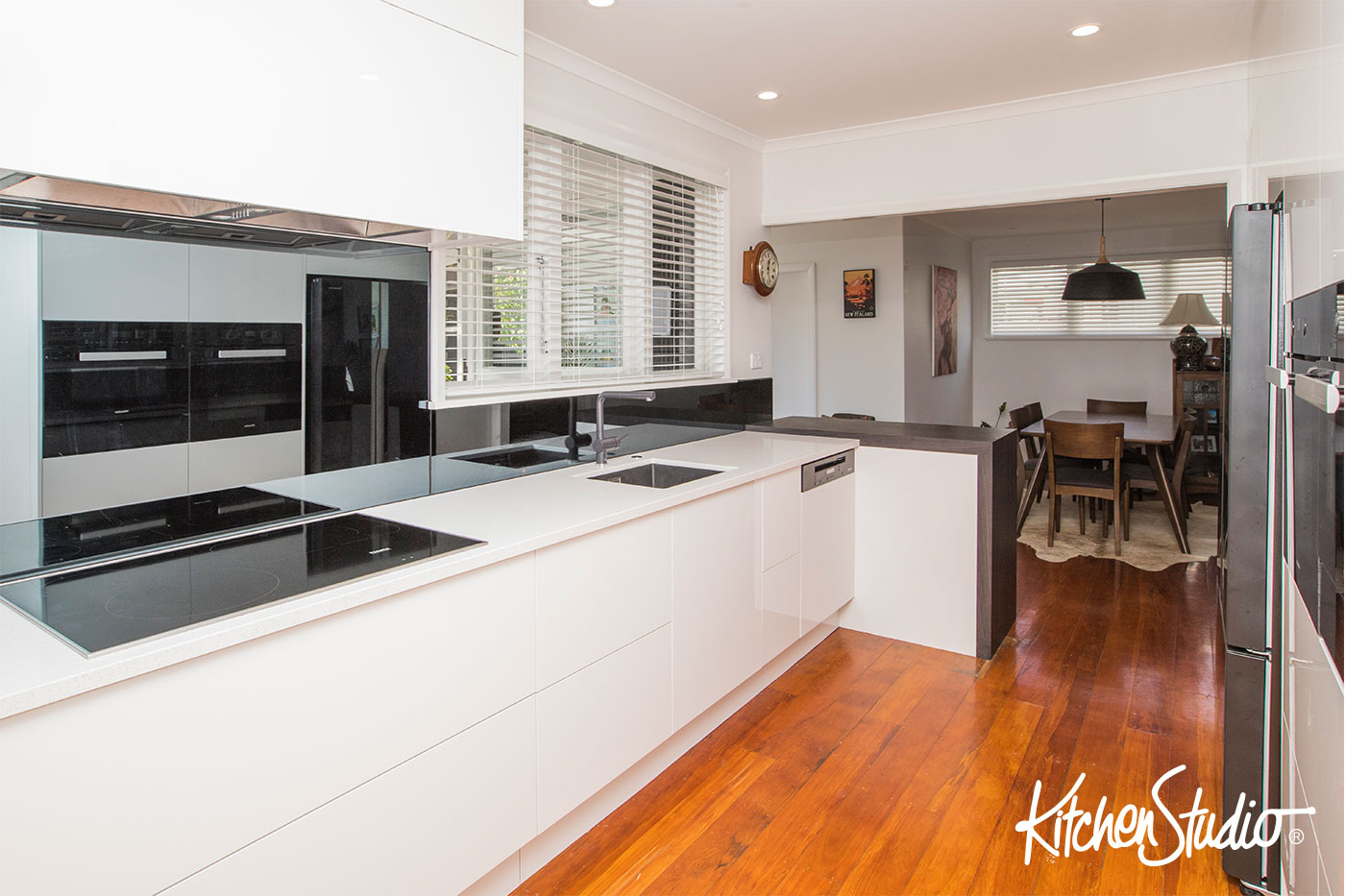Design by Michael Murray – Kitchen Studio Hamilton
A professional couple snatched-up a tired 1960s home on very exclusive River Road. The kitchen is a small galley, and could not be moved, and could not accommodate any structural changes. They wanted light, bright and minimal to complement their eclectic taste in furniture.
Requirements: The client wanted to incorporate a minimal look
solution: handleless blumotion drawers + doors. integrated dishwasher. Split drawers with internal small drawers.
Requirement: Light + bright
Solution: Arborlazer gloss in alabaster white was used for the cabinetry to reflect the light.
Requirement: Client disliked the original shallow corner pantry.
Solution: designed the corner into usable coffee area and added an easy access spacetower pantry.
Requirement: Client did not like the original single fridge space that was too far away from the pantry.
Solution: Created a double fridge space that sits next to the space tower pantry.
Requirement: Client didn’t like how dark and small the space felt.
Solution: I suggested a mirror splashback to make the space feel bigger and to reflect the light to make it seem brighter. I suggest a black tint for the mirror to blended nicely with the clients appliances.
Requirement: Client wanted to utilse the awkward step to the kitchen.
Solution: I created a large hidden storage area with bi-fold doors which would not obstruct the flow to the entry from the hallway.
Requirement: The client didn’t like the existing free standing rangehood that was dirty.
Solution: I suggested a built-in powerpack rangehood in cabinetry that was built to the ceiling for a clean contemporary look.








