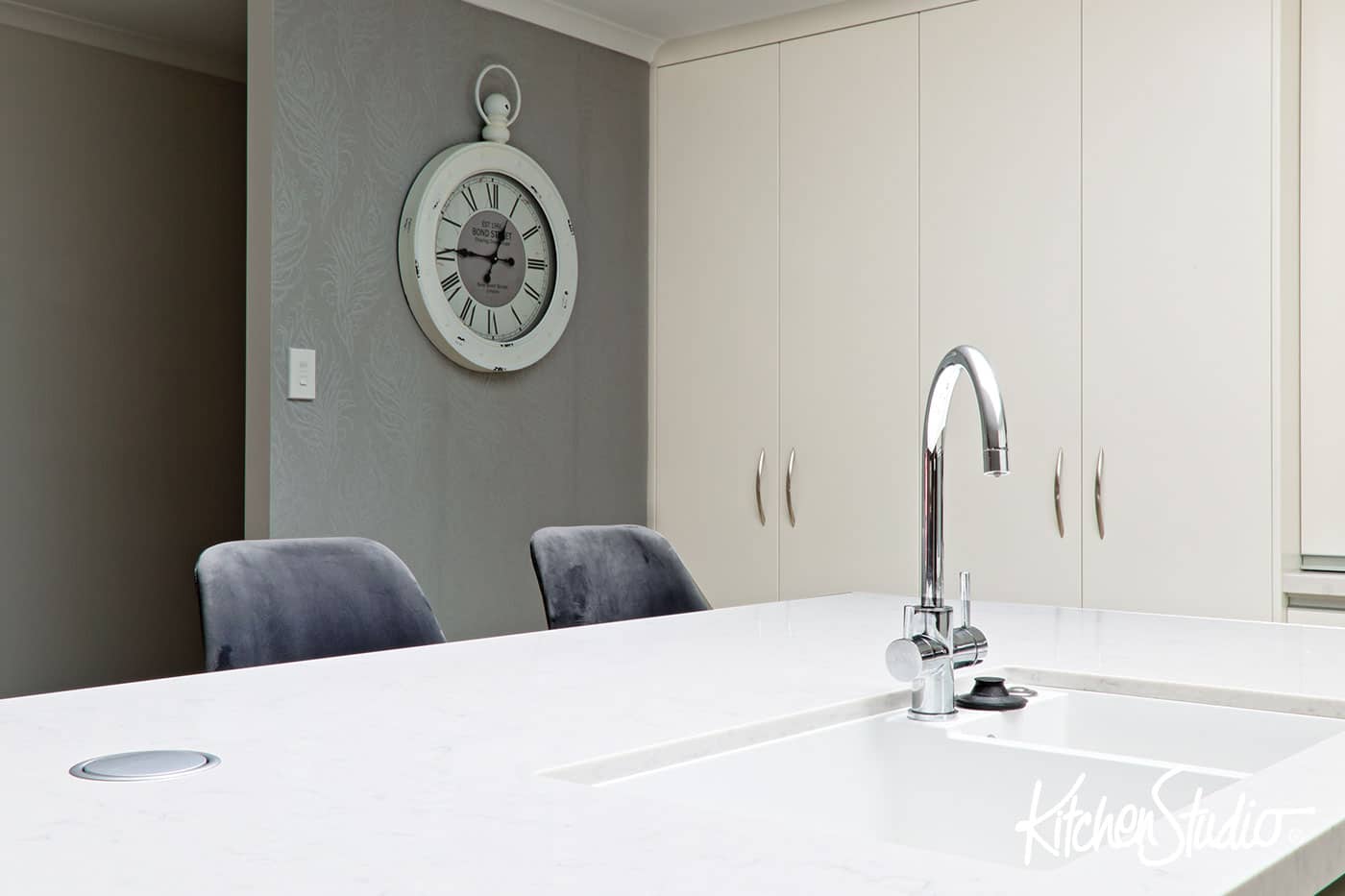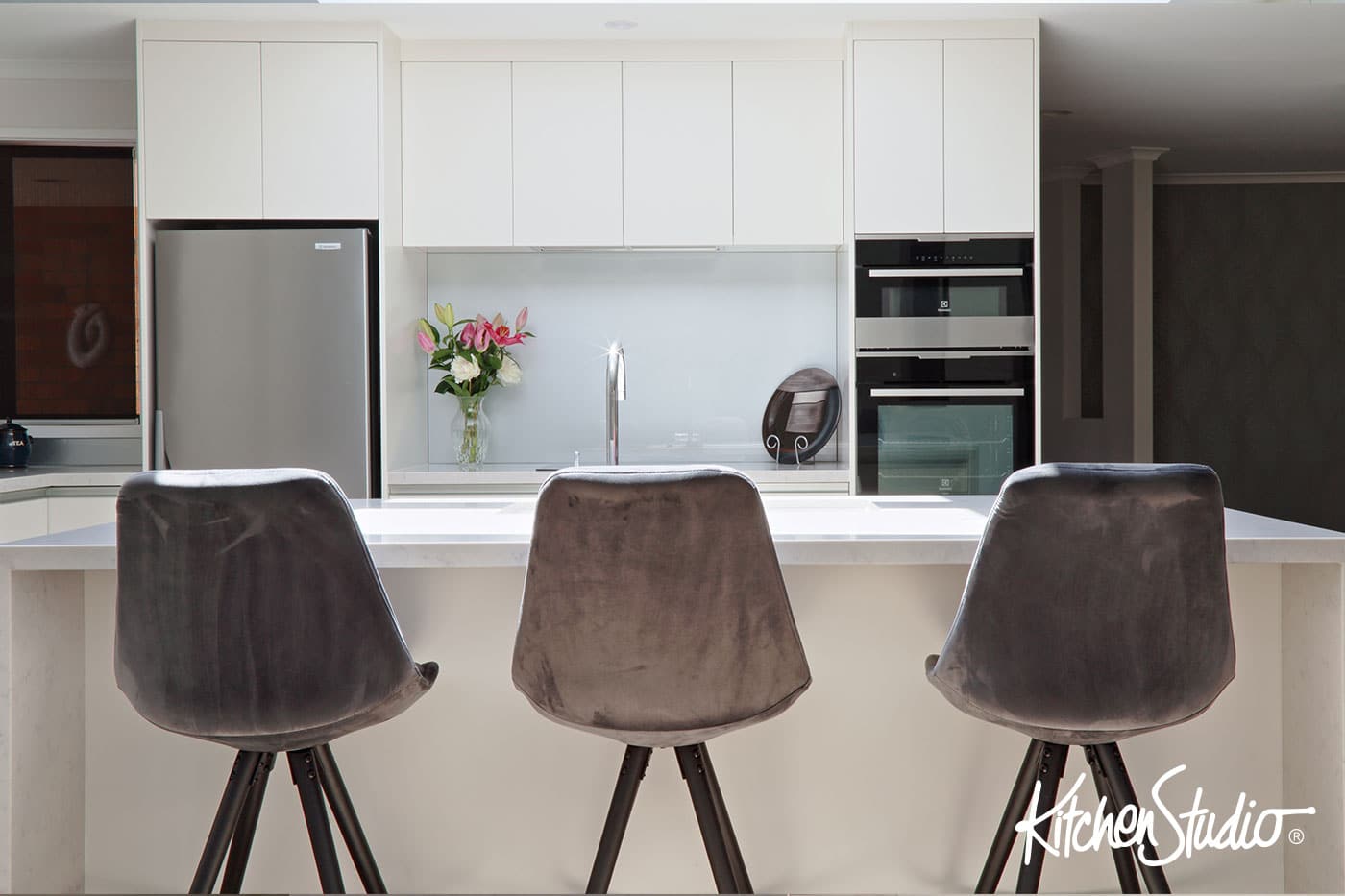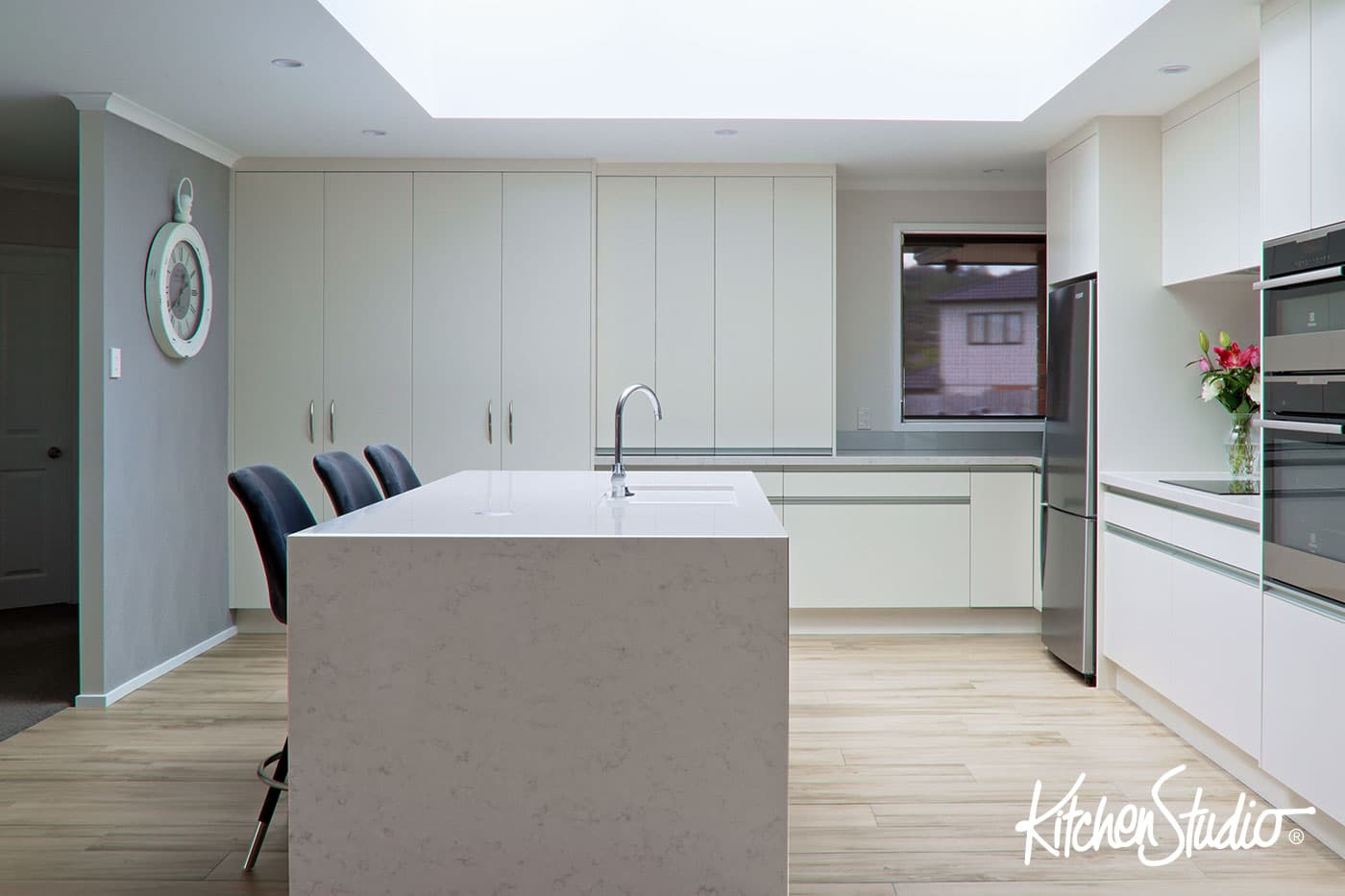Design by Surita Nel – Kitchen Studio North Shore
This kitchen brief was specific. A bacterial infection caused major issues with muscle function and balance for this client. She said: ‘Give me a kitchen where I can see what I’m doing and give me back my independence’.
Issues:
- Accessibility was a major issue. Her husband had to provide a lot of help getting out the items needed to cook a meal.
- The layout was haphazard requiring a lot of walking to a large built in pantry.
- The kitchen didn’t allow for enough walking space, as she needed a walker to get around.
- The space itself was very dark and required artificial lighting around the clock.
Solutions:
- The large walk in pantry was removed. This allowed an island design with more than ample walking space between the counters.
- A large skylight over the island was added to bring in natural light. The light kitchen colour reflects light into the room and eliminates dark corners.
- The kitchen layout limits the need to walk, by having targeted work zones.
- To deal with balance and access, the kitchen layout has sections of bench space for the client to hold onto whenever a cabinet or appliance needs opening. The pantry doors bi-fold away so the client can use one hand to hold on while using the other to get items out of the cabinet to place on the benchtop. The corner unit allow the doors to disappear when open and bring items forward for easy access and reach.
- The drawers were designed to have a higher base front with an internal drawer, so the handle to pull out any given drawer is never below the knees.
- Ovens were placed in a tower for better visibility and eliminated the need to bend down. Vertical storage was used where possible to allow for easy reach of items such as the baking trays.
Every inch of this kitchen was considered to provide effortless operation and provides restitution for a lost independence.








