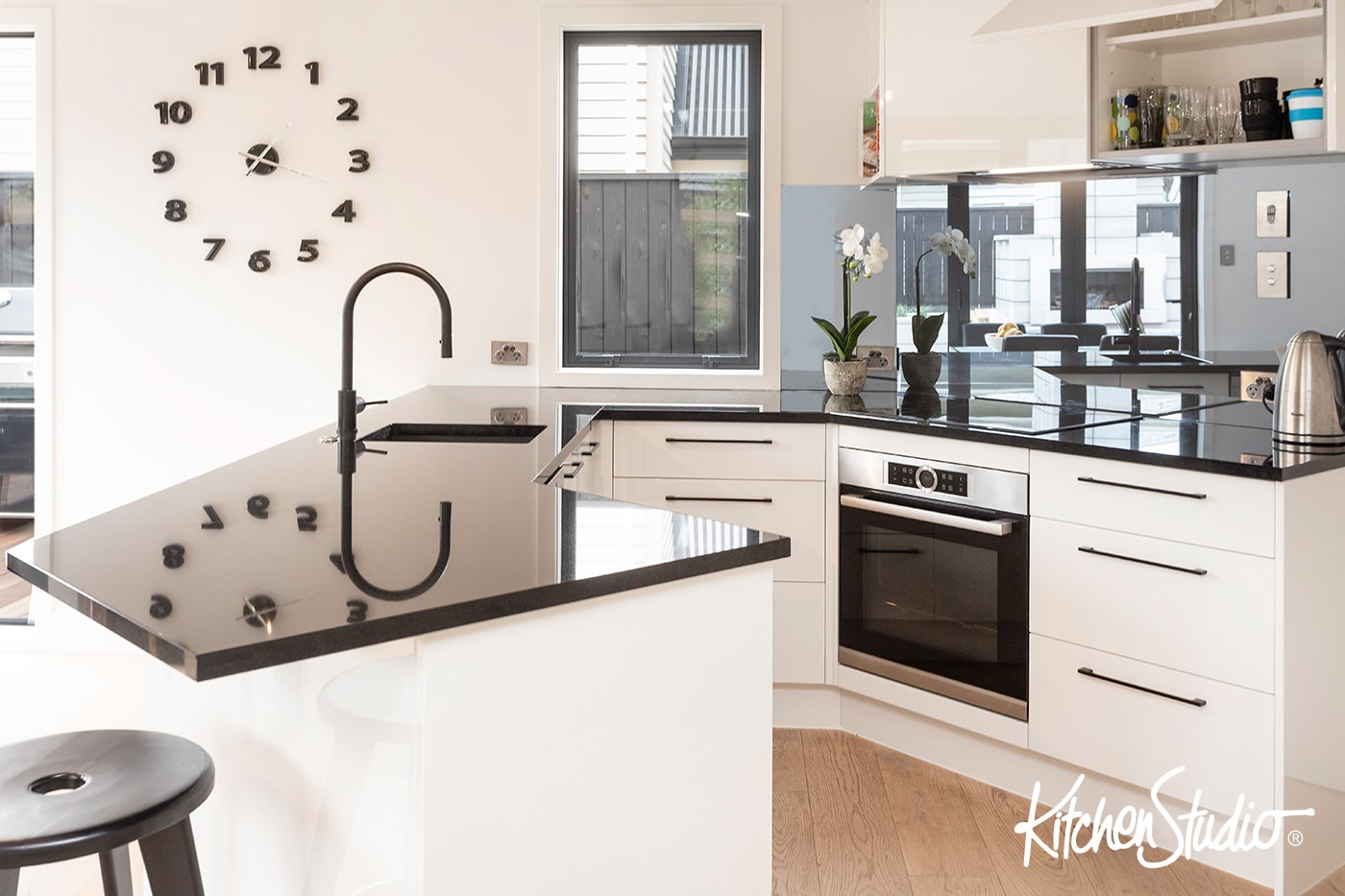Kitchen Studio Design Award
– Best use of Small Space
WINNER
Designer – Elise Collins – Kitchen Studio Christchurch South
Client Brief
Professional single buys an older home in the heart of Merivale, Christchurch. He had big ideas to renovate the house as a project over summer.
The client wanted to work the existing architecture of the house into the design, as well as maximising the storage. He loved to entertain, so the finished kitchen needed to be modern & elegant.
Requirements:
• A gloss lacquered finished in cabinetry
• Benchtop: dark black and hard wearing
• Integrated bins
• Dishwasher
• Maximise storage
• Open the room up through lighting & splash back
• Hidden ventilation
• Clean lines
Solutions:
• Island area added so client could work from home or enjoy company when entertaining
• Granite benchtop was chosen for the dark contrast, to add a wow factor and the durability
• Integrated bins included next to the sink & dishwasher to provide functionality. To achieve this, we chose a slim line dishwasher & compromised on the sink size
• Glass splash back used to open the room up & create a modern feeling
• LED lights installed on ceiling rails to bring more light into the space
• Burns & Ferrall granite composite sink to match with the benchtop
• Blum Tandembox plus drawers with full extension runners, as well as Blum Orga-line cutlery and utensil stainless steel inserts to provide functionality & organisation in the kitchen








