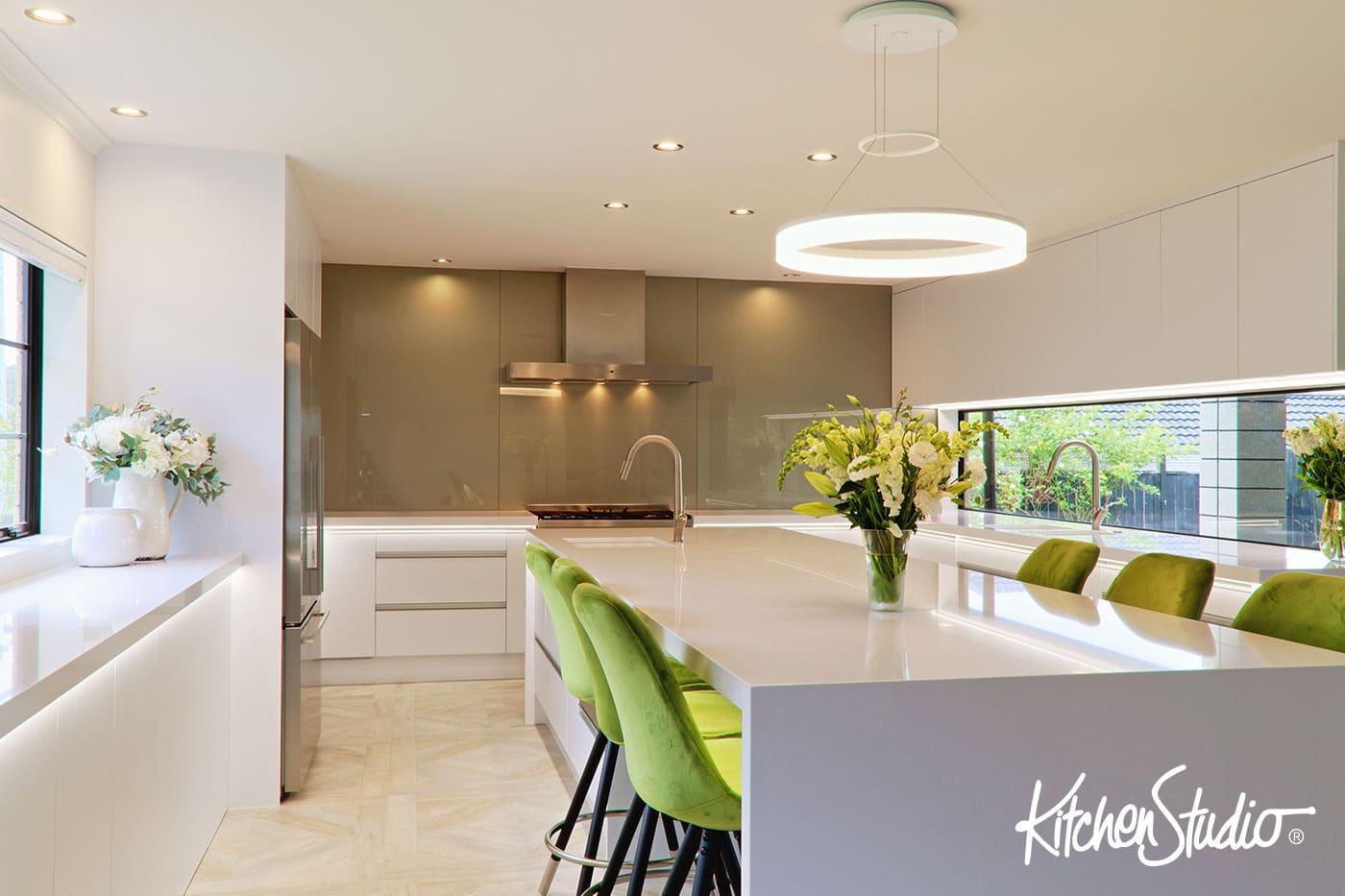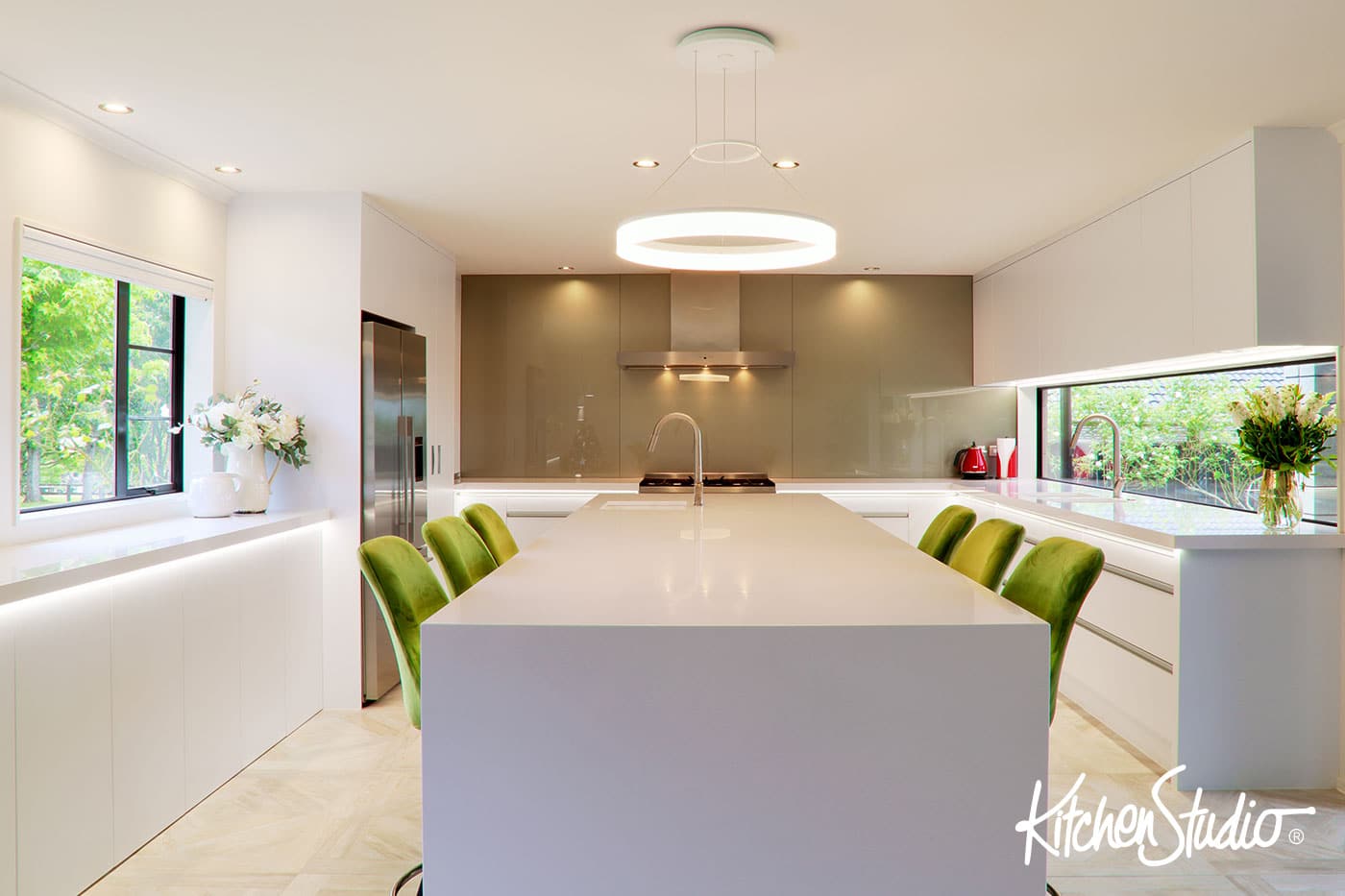Design by Surita Nel – Kitchen Studio North Shore
This couple had a vision of a kitchen that could accommodate them both simultaneously cooking/baking up a storm while entertaining friends and family. They wanted a clean lined, white on white kitchen that didn’t look clinical.
Issues:
- The outdoor entertainment area was disconnected.
- Randomly positioned windows caused a lack of natural light and storage space, forcing the client to store baking equipment in the garage.
- The dining table became a dumping ground for additional items eliminating seating space.
- There simply was not enough storage, bench space, light, seating or flow.
Solutions:
- The windows were replaced with a long narrow window, providing natural light that allowed storage units above and connected the kitchen/outdoor area.
- The kitchen and dining areas were combined to provide a large kitchen with 4 zones that provided effortless flow while working alongside each other:
- The cooking zone in the far corner included the fridge, island sink and freestanding range with bench space on either side.
- The baking zone included the island and servery storage for baking equipment.
- The cleaning/storage zone was located near the entertainment zone to provide separation from the prep zones and easy access to the entertainment area.
- The entertainment zone is located by the outdoor entrance area, for friends and family to access the seating, bar fridge and crockery.
- The double width island serves as the dining table with ample space for serving platters in the centre.
- The coloured splashback and parquet flooring provides warmth/texture to soften the strong lines. The green bar stools connect indoors/outdoors through colour palette, paired with ambience LED lighting design, provides a relaxed atmosphere.
This family can now work and play together with harmonious flow.








