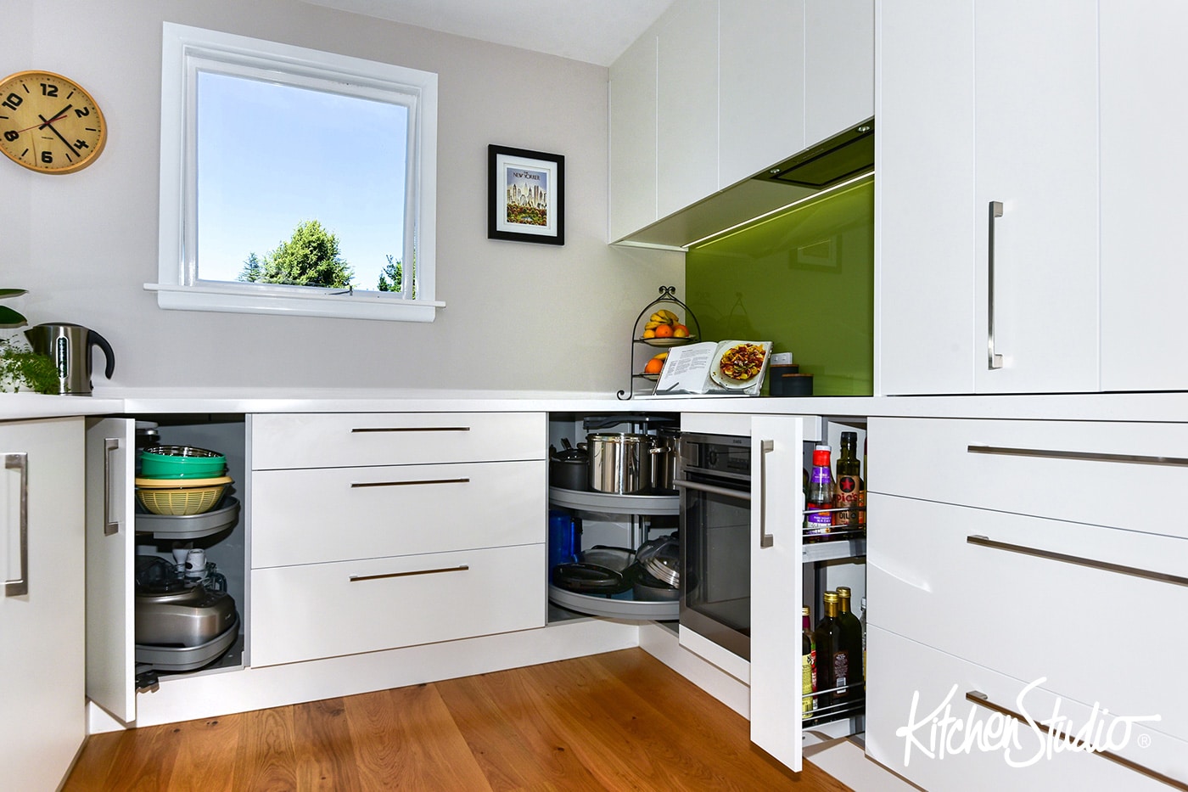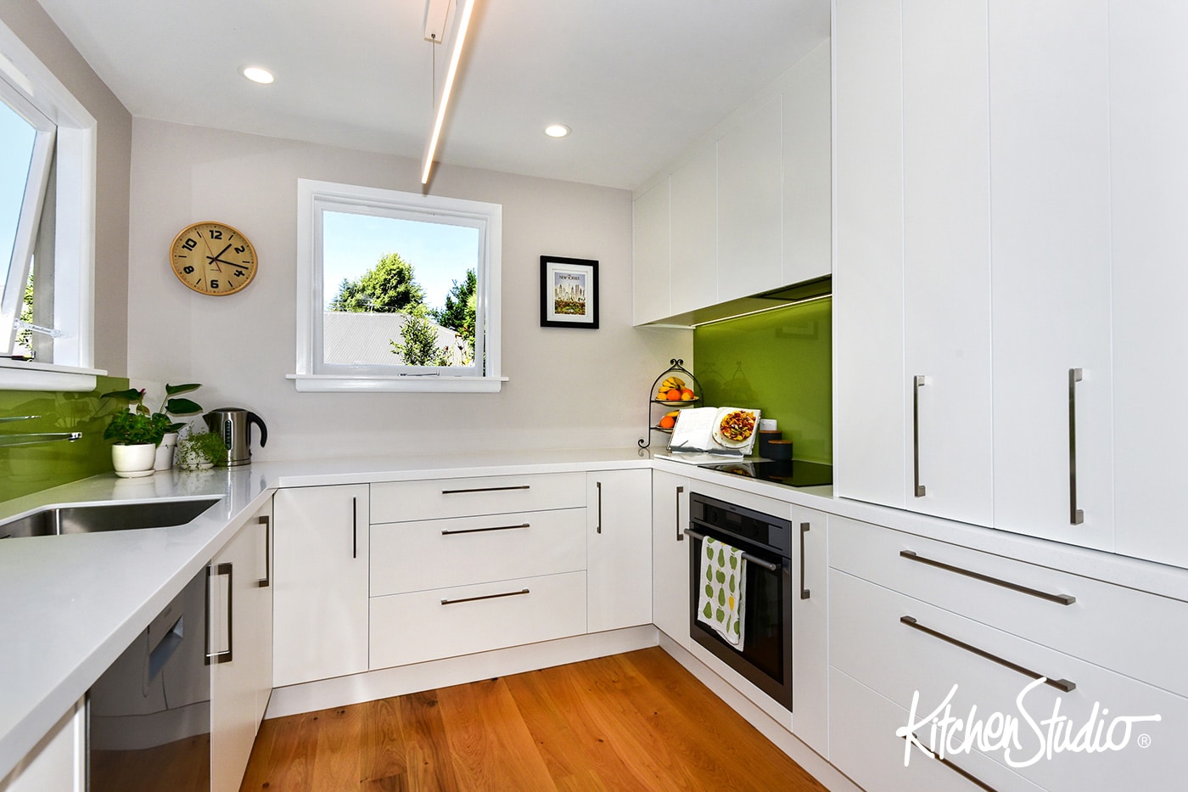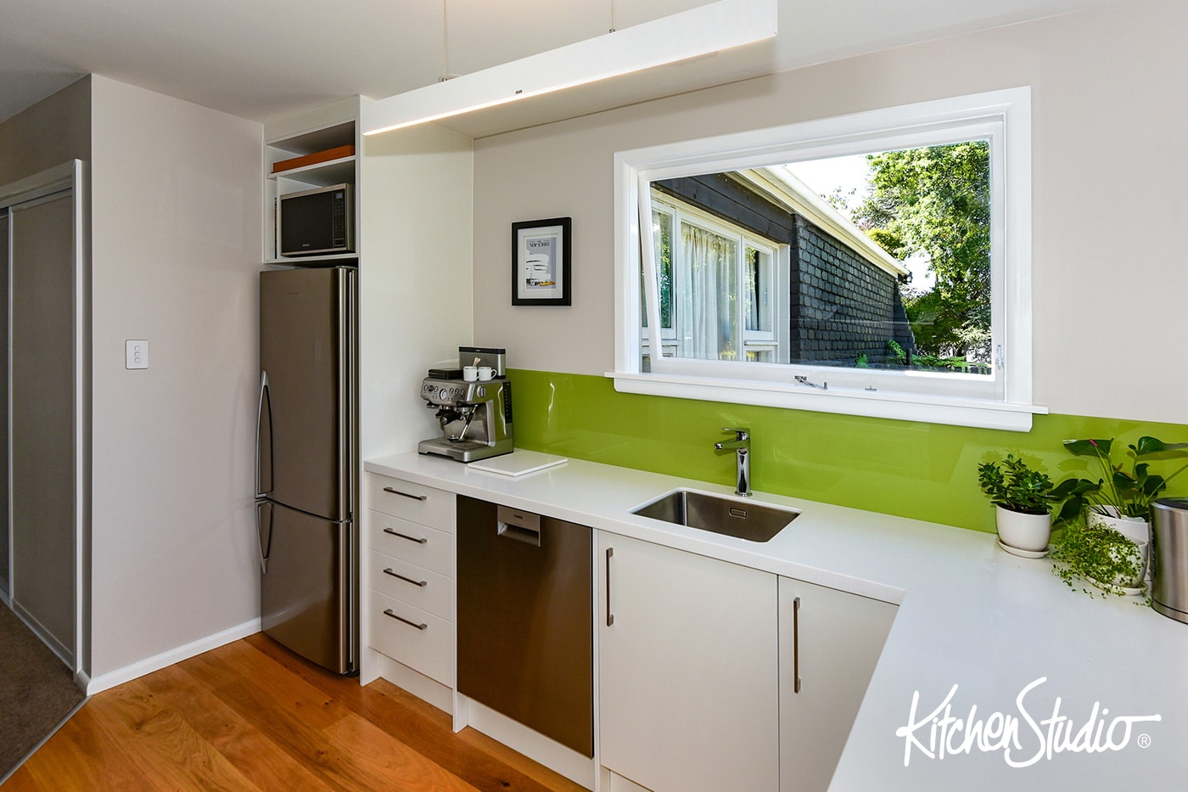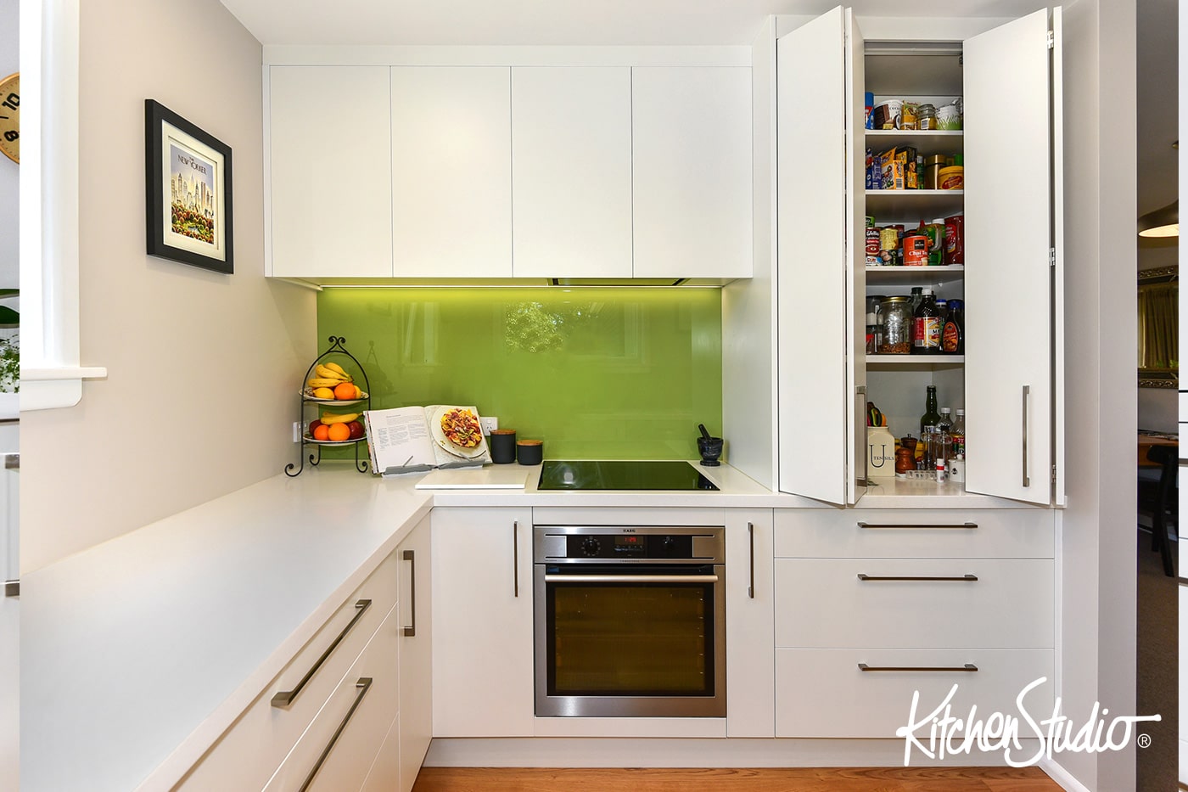Kitchen Studio Design Award
– Best use of Small Space
Highly Commended
Kitchen Studio Christchurch South
Client Brief
My clients had big dreams for this small space. They love cooking together experimenting with international recipes. Plenty of bench space and clever storage solutions were top priority. It was important the kitchen looked light and fresh, since this space does not get much natural light. Furthermore, with one of the couple being a designer of aircraft interiors, detail, quality and organisation were paramount.
Requirements:
• Abundant bench space to cook together
• Good size pantry
• Easy access corners
• Light colours / Fresh look
• Organised storage
Solutions:
• The white cabinetry and benchtop keep the space looking light and spacious, despite its size and South facing position. The glossy splashback adds a fresh contrast.
• The LED strip warms the mood and provides additional light for cooking.
• A right balance between cabinetry and bench space ensures abundant work surface
• The bench pantry has extra shelving and drawers beneath give three more levels for food storage
• A spice organiser in the top drawer gives place to a large spice collection
• Top shelf is still usable despite sharing space with ducting hidden behind a false panel
• Corner units in both corners deliver accessible storage
• An Oil pull provides more organisation
• The client requested the microwave sit above the fridge ensuring it didn’t affect the depth of the streamline wall cabinets. An extra shelf and vertical panel add more compartments for boards
• To increase storage space, the bins were base mounted under the sink









