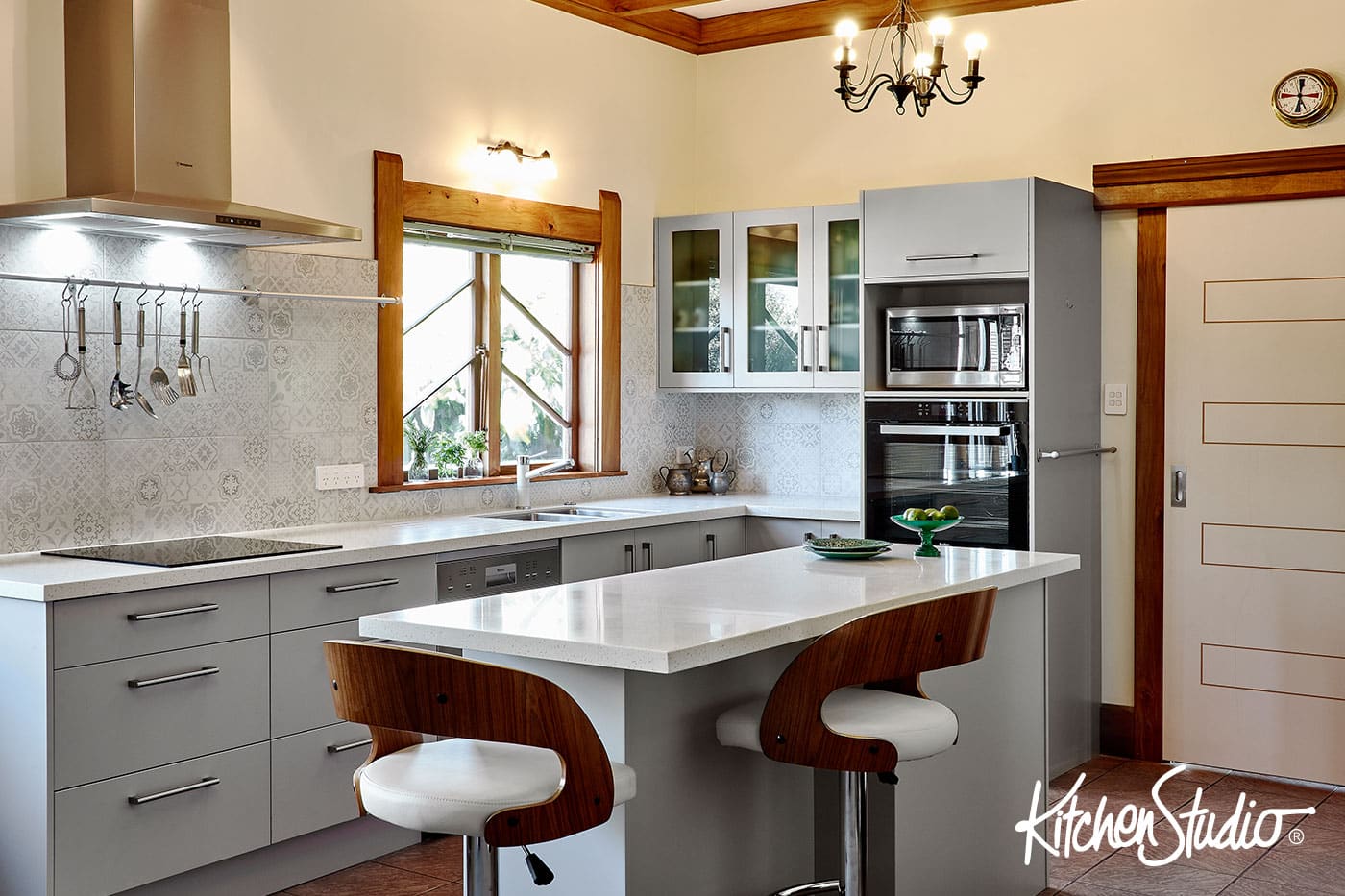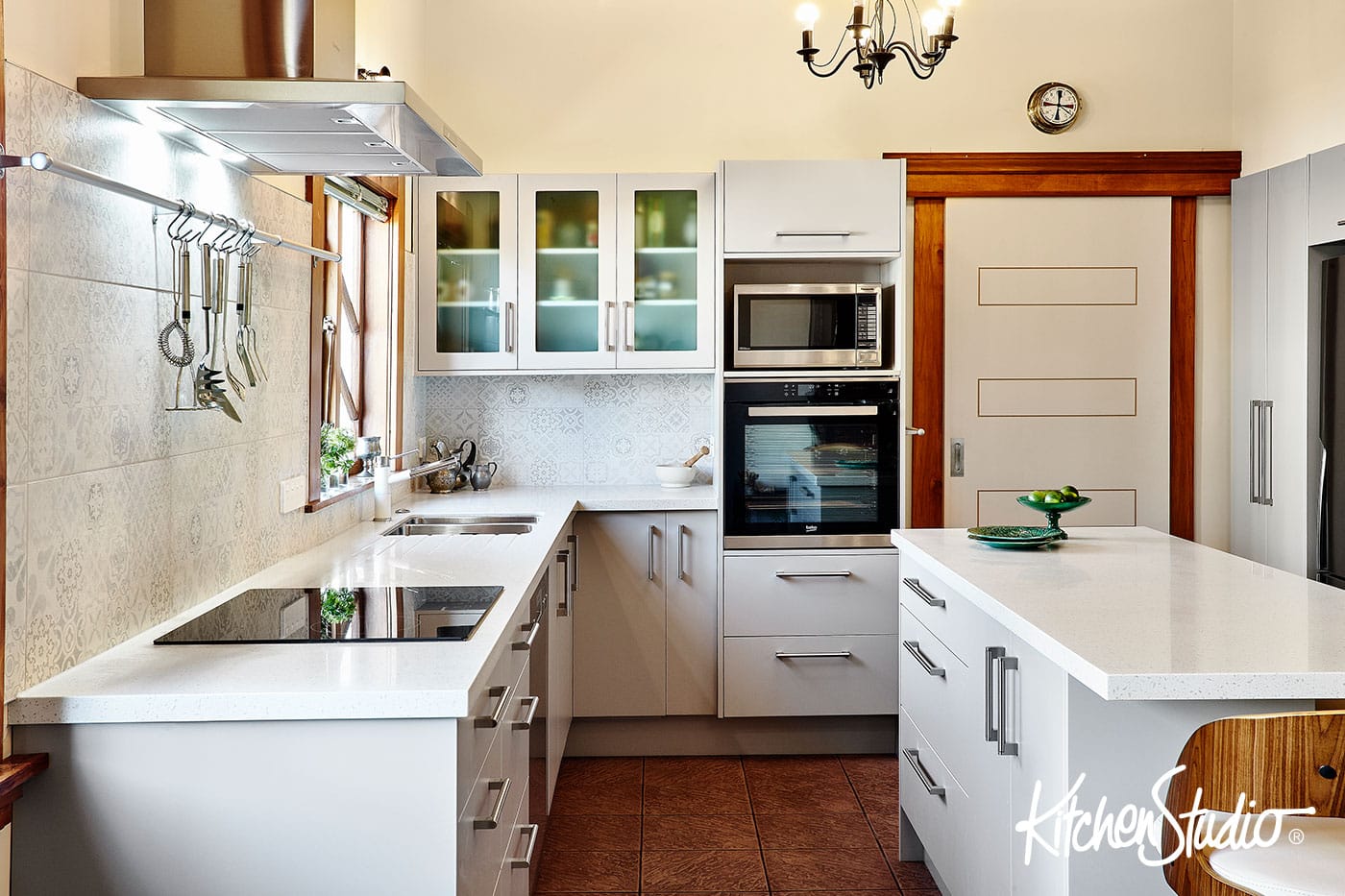Design by Carol Winters – Kitchen Studio Hastings
New owners of a turn of the century home centrally located to the city.
The owners requirement was to give them space, space and storage! There wasn’t one thing that they liked about the existing kitchen and they wanted it gone! We needed to create a kitchen that would serve this older couple who wanted to make this the last house they own. Storage that was accessible for aching backs and bones was a must as was easy cleaning and oh by the way I love that tap you have in the showroom, can I have it.
The wife is the only cook and if she was happy, so was he. Their cooking style is traditional and they liked to eat together in the kitchen enjoying a wee tipple together. Please give me green and then some more green, the owner said.
The existing kitchen needed to be opened up a little to allow for the extra storage requirement.
- Requirements:
- Open plan living
- Cabinetry – quality finish
- Benchtops –easy clean
- Hardware – slide out drawers in the pantry and easy access corners.
- Extraction – needed to be in the same location as the old one
- Solutions
- A wall knocked through into the bathroom that backed onto the kitchen. The large spa bath against the wall was removed which allowed an extra 800mm space to utilise.
- Breakfast bar seating provided eating space for 3
- Melamine was used for door and drawers to give the client the colour of her choice.
- Infinity acrylic benches complimented the melamine to create the overall effect desired.








