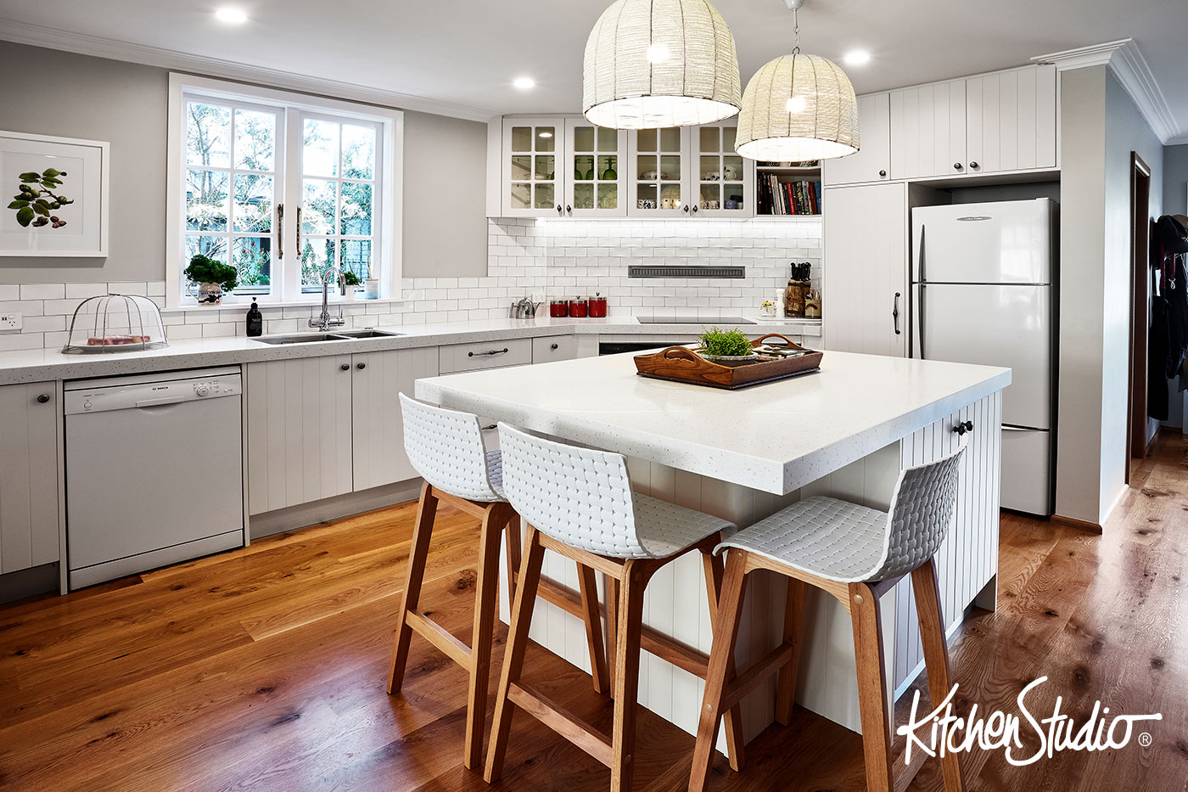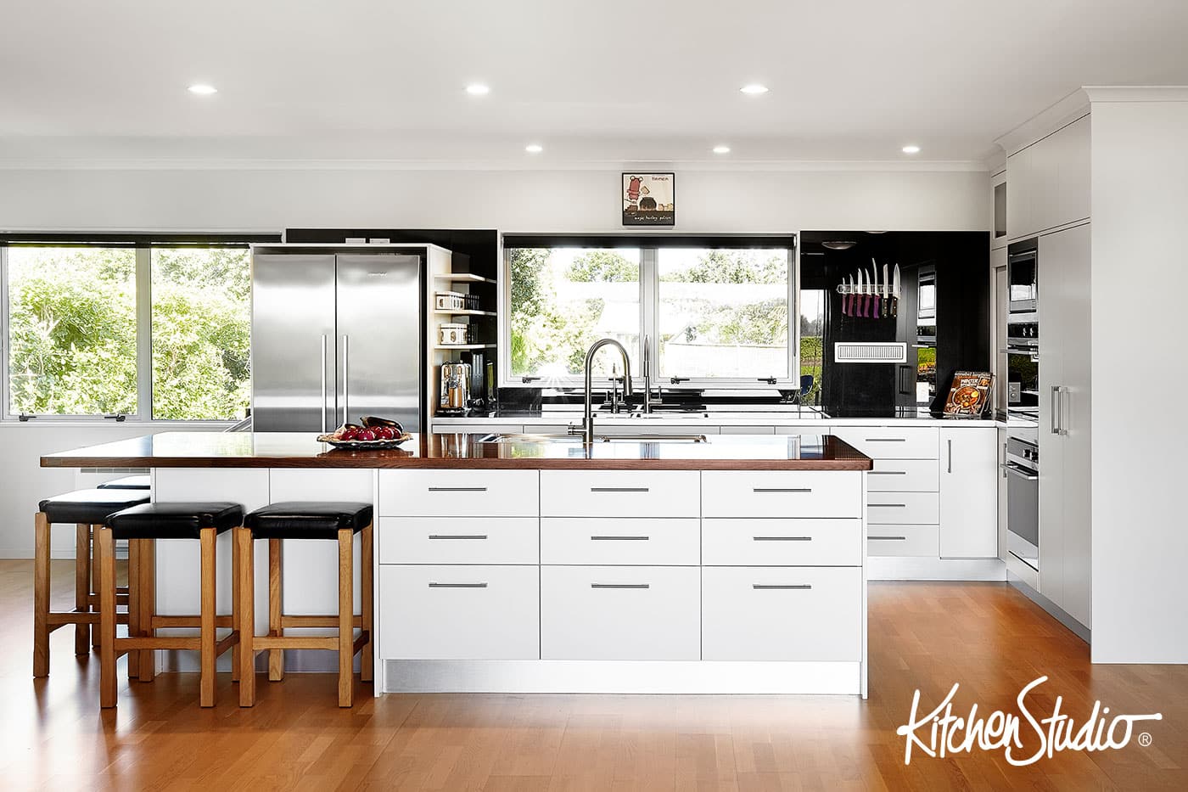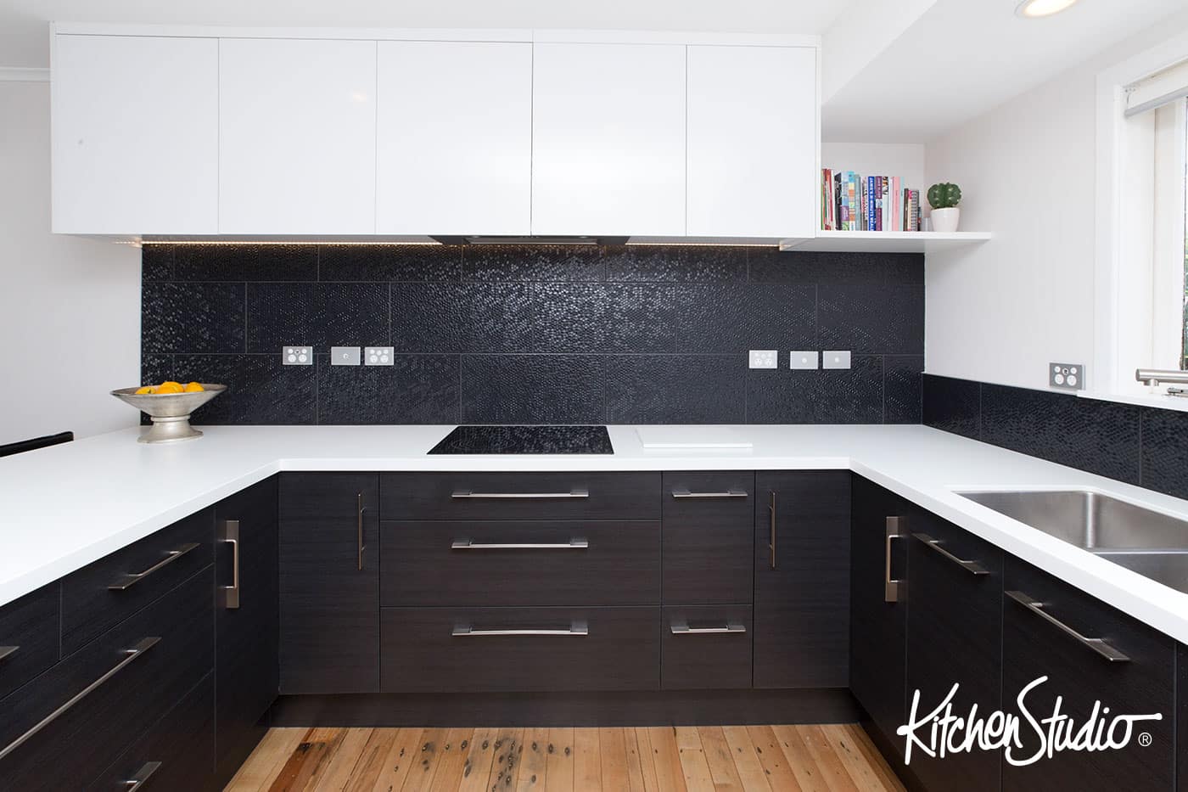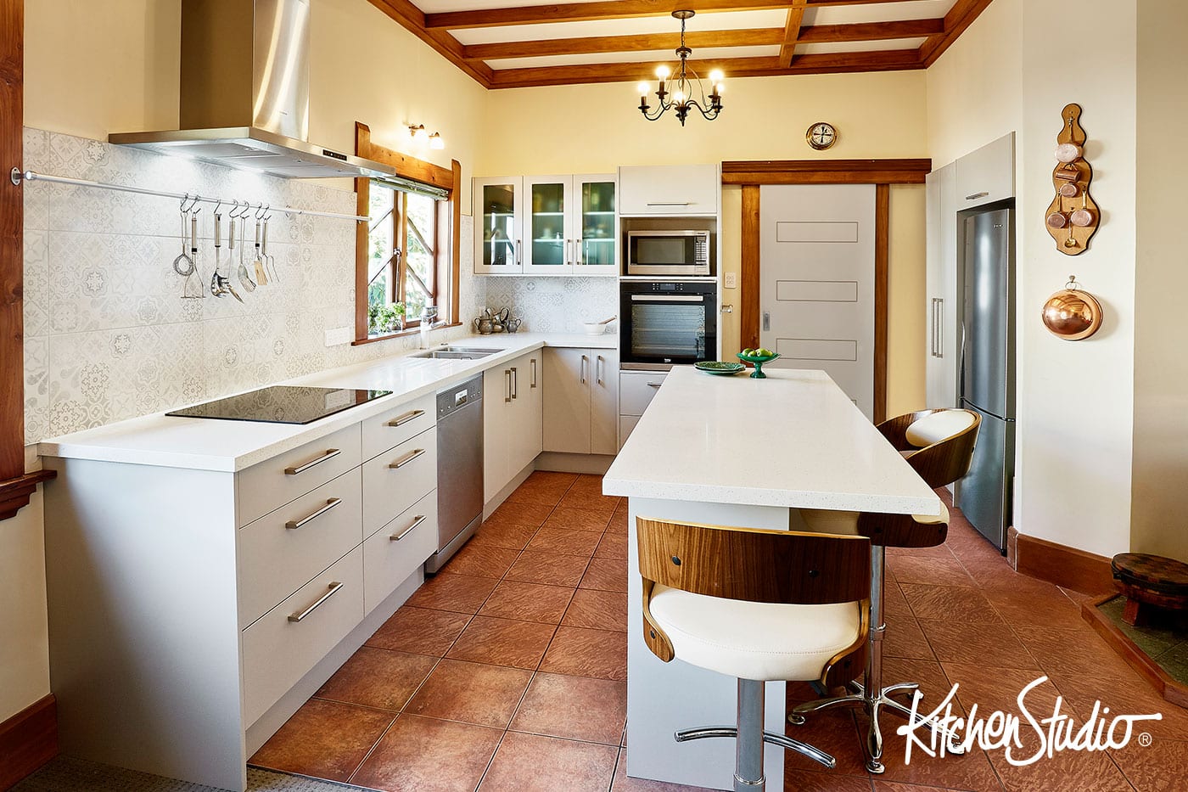Design by Liz Ensor – Kitchen Studio Hastings The old kitchen was a mix of forest green and timber. Red walls were an attempt to brighten the room. There was an odd mix of tall cabinets enclosing the space. The oddly shaped island incorporated the cooktop. Nothing really worked. The client said to the designer, `just do it`. The available …
Life changes
Design by Liz Ensor – Kitchen Studio Hastings The original Kitchen Studio kitchen was still in good nick. However, life had changed dramatically for this couple now they have a toddler to consider. The kitchen was in the back corner. Although it was only seven years old the clients realised it was not working for their new lifestyle. Having two …
Island View
Design by Matthew Burton – Kitchen Studio Tauranga Project Brief: Situated on the sand dunes of Papamoa, this kitchen was part of a complete rebuild of a 1990’s two storey executive home. The clients were returning to New Zealand after a working life as ex-pats. Drawn to the beach-front lifestyle, they were keen to have a home they could open …
Horizontal Haven
Design by Cath Johnstone – Kitchen Studio Hamilton My family of four moved to this location knowing the kitchen had issues which would require some insight to fulfil their expectations. They were open to removing a window to increase the kitchen size and overcoming varying cabinet heights due to an existing built-in bulkhead. REQUIREMENTS Increase the overall kitchen size and …
A New Lease on Life
Design by Carol Winters – Kitchen Studio Hastings New owners of a turn of the century home centrally located to the city. The owners requirement was to give them space, space and storage! There wasn’t one thing that they liked about the existing kitchen and they wanted it gone! We needed to create a kitchen that would serve this older …











